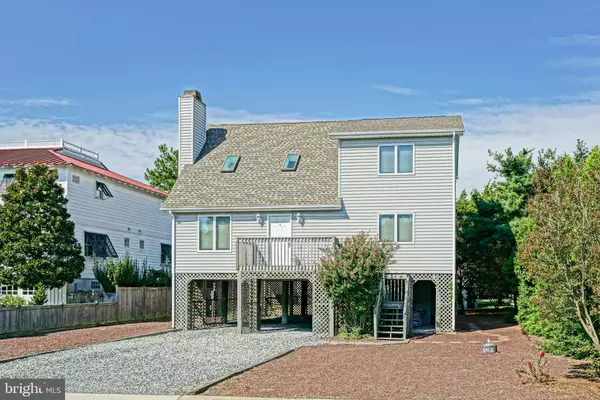For more information regarding the value of a property, please contact us for a free consultation.
5 DELMAR AVE Lewes, DE 19958
Want to know what your home might be worth? Contact us for a FREE valuation!

Our team is ready to help you sell your home for the highest possible price ASAP
Key Details
Sold Price $1,100,000
Property Type Single Family Home
Sub Type Detached
Listing Status Sold
Purchase Type For Sale
Square Footage 1,844 sqft
Price per Sqft $596
Subdivision Lewes Beach
MLS Listing ID DESU2029836
Sold Date 11/07/22
Style Contemporary,Salt Box
Bedrooms 4
Full Baths 3
HOA Y/N N
Abv Grd Liv Area 1,844
Originating Board BRIGHT
Land Lease Frequency Annually
Year Built 1995
Annual Tax Amount $2,084
Tax Year 2022
Lot Size 7,350 Sqft
Acres 0.17
Lot Dimensions 70.00 x 150.00 x 70.00 x 150.00
Property Description
FULFILL YOUR BEACH DREAMS! This spacious 4 bedroom, 3 bath home is on a quiet cul-de-sac is just 6 houses from the beach. The main level contains the kitchen, dining area, living room, screened porch, open deck, 2 bedrooms and 1 full bath. The upper level contains 2 large bedrooms and 2 full baths, and an open deck. The living room features vaulted ceilings, skylights for extra natural light, and a wood burning fireplace. New HVAC in 2020 and new roof in 2021. There's plenty of beach gear storage under the home. Not only is this home a very short walk to the beach, it's also walkable to Dairy Queen, the stores on Savannah Rd, as well as the many shopping and dining options on Second St. Hop on your bike and enjoy the bike trail network too!
Location
State DE
County Sussex
Area Lewes Rehoboth Hundred (31009)
Zoning TN
Rooms
Other Rooms Living Room, Dining Room, Primary Bedroom, Kitchen, Laundry, Primary Bathroom, Full Bath, Screened Porch, Additional Bedroom
Main Level Bedrooms 2
Interior
Interior Features Carpet, Ceiling Fan(s), Combination Kitchen/Dining, Floor Plan - Open, Skylight(s), Dining Area, Pantry, Primary Bath(s), Walk-in Closet(s)
Hot Water Electric
Heating Heat Pump(s)
Cooling Central A/C
Flooring Carpet, Vinyl
Fireplaces Number 1
Fireplaces Type Gas/Propane
Equipment Dishwasher, Disposal, Exhaust Fan, Microwave, Oven/Range - Electric, Water Heater, Dryer
Fireplace Y
Window Features Screens,Skylights
Appliance Dishwasher, Disposal, Exhaust Fan, Microwave, Oven/Range - Electric, Water Heater, Dryer
Heat Source Electric
Laundry Main Floor
Exterior
Exterior Feature Deck(s), Porch(es)
Garage Spaces 6.0
Utilities Available Cable TV, Phone, Other
Waterfront N
Water Access N
View Garden/Lawn, Street
Roof Type Shingle
Accessibility Other
Porch Deck(s), Porch(es)
Total Parking Spaces 6
Garage N
Building
Lot Description Cleared, Road Frontage, Rear Yard, Front Yard
Story 2
Foundation Pilings
Sewer Public Sewer
Water Public
Architectural Style Contemporary, Salt Box
Level or Stories 2
Additional Building Above Grade, Below Grade
Structure Type Dry Wall,Vaulted Ceilings
New Construction N
Schools
High Schools Cape Henlopen
School District Cape Henlopen
Others
Pets Allowed Y
Senior Community No
Tax ID 335-04.20-208.00
Ownership Land Lease
SqFt Source Estimated
Acceptable Financing Cash, Conventional
Listing Terms Cash, Conventional
Financing Cash,Conventional
Special Listing Condition Standard
Pets Description Dogs OK, Cats OK
Read Less

Bought with DENIENE DAILEY • SUNRISE REAL ESTATE
GET MORE INFORMATION




