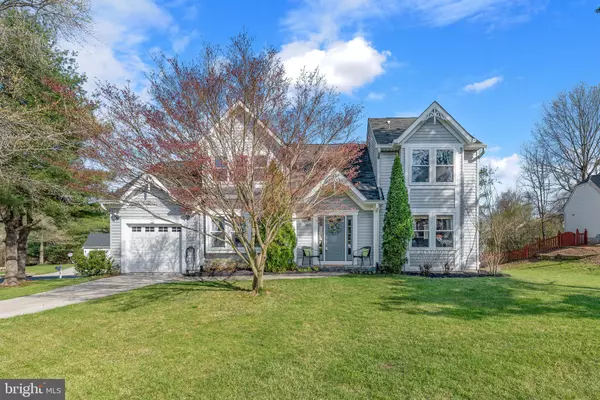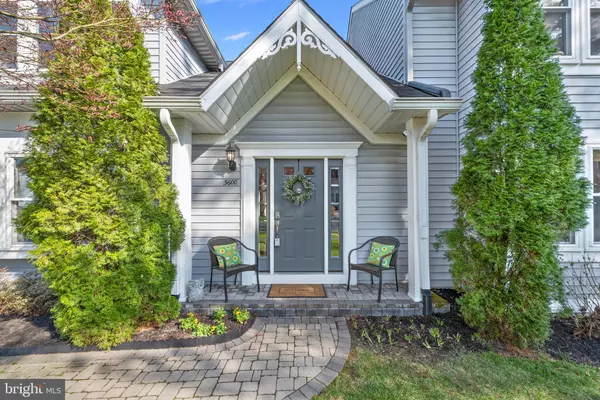For more information regarding the value of a property, please contact us for a free consultation.
3600 QUAKER MILL CT Ellicott City, MD 21043
Want to know what your home might be worth? Contact us for a FREE valuation!

Our team is ready to help you sell your home for the highest possible price ASAP
Key Details
Sold Price $564,321
Property Type Single Family Home
Sub Type Detached
Listing Status Sold
Purchase Type For Sale
Square Footage 2,409 sqft
Price per Sqft $234
Subdivision River Mills
MLS Listing ID MDHW292360
Sold Date 05/05/21
Style Colonial
Bedrooms 4
Full Baths 2
Half Baths 1
HOA Fees $35/ann
HOA Y/N Y
Abv Grd Liv Area 1,962
Originating Board BRIGHT
Year Built 1987
Annual Tax Amount $6,223
Tax Year 2020
Lot Size 7,999 Sqft
Acres 0.18
Property Description
Pristine, meticulously updated, and move-in ready, this is the River Mills 4 bedroom colonial you’ve been waiting for! *** Pride of ownership is evident with every step you take along the recent paver walkway to the covered porch and new front door. *** Step inside the vaulted foyer with new ceramic tile that flows through to the exquisitely renovated kitchen, with carefully selected upgrades that include rich, solid plantation wood cabinets, quartz countertops, high-end stainless appliances, and glass tile backsplash. *** With a sunny breakfast area just off the spacious formal dining room, the gathering spaces are warm and inviting. *** Hobby chefs will appreciate the abundant counter space, pantry, ultra-quiet Bosch dishwasher, new recessed lighting, under-cabinet task lighting, gas cooking, and the well-designed, extra-deep garden window to grow herbs, cultivate plants, or display flowers. *** The extra-large living room is outfitted with hardwood floors, a surround sound system, and offers plenty of room for relaxing as well as space for a home office or play area. *** Step through the new patio doors with built-in blinds to the lush rear yard, immaculately kept with a large deck, newly installed cedar rails and screens, and plenty of room to play. *** The main level is completed with a new powder room with a gorgeous travertine-top vanity, and a laundry room with a new washer and dryer and an included freezer for ultimate convenience. *** The spacious master bedroom has a hidden surprise - step into the walk-in closet and find the dressing room of your dreams, with a luxurious closet system, new lighting, and more space than you could ever imagine. *** The upper level is completed with three additional well-sized bedrooms all with recent carpet, and a brand new hall bathroom including new vanity, flooring, tub, and tile surround. *** The finished lower level offers a large recreation room, and a bonus room that would make an ideal work- or study-from-home area. *** With a large window and several storage closets, the lower level offers possibilities for a 5th bedroom. *** The attached finished garage features resurfaced floors and a new garage door and opener. *** Updates that provide peace of mind include the newer water heater, gutter system with leaf guards, new windows throughout, a radon system, all new interior doors, and an under-deck storage system to stow yard care items. *** Surrounded by modern conveniences, you’ll find casual take out, fine dining, and shopping just a short drive away, or take a walk to the nearby historic district and enjoy the quaint boutiques, antiques and cafes of Old Ellicott City. *** With the Roger Carter Center’s pool and fitness center just steps away, a local award-winning library, and the neighborhood tot lot, the home’s central location provides easy access to community amenities as well as commuter routes. *** Freshly painted throughout in modern neutrals, it’s easy to imagine enjoying the ease and comfort of owning this well-updated, well-maintained home.
Location
State MD
County Howard
Zoning RSC
Rooms
Other Rooms Living Room, Dining Room, Primary Bedroom, Bedroom 2, Bedroom 3, Bedroom 4, Kitchen, Foyer, Laundry, Recreation Room, Bathroom 2, Bonus Room, Primary Bathroom, Half Bath
Basement Full, Fully Finished, Windows
Interior
Interior Features Attic, Carpet, Ceiling Fan(s), Floor Plan - Traditional, Formal/Separate Dining Room, Kitchen - Eat-In, Kitchen - Table Space, Primary Bath(s), Recessed Lighting, Tub Shower, Upgraded Countertops, Walk-in Closet(s), Wood Floors
Hot Water Natural Gas
Heating Central, Forced Air
Cooling Central A/C, Ceiling Fan(s)
Flooring Carpet, Hardwood, Vinyl
Equipment Dishwasher, Disposal, Dryer, Exhaust Fan, Extra Refrigerator/Freezer, Icemaker, Oven/Range - Gas, Refrigerator, Stainless Steel Appliances, Washer, Water Heater
Window Features Double Pane,Double Hung,Screens,Replacement
Appliance Dishwasher, Disposal, Dryer, Exhaust Fan, Extra Refrigerator/Freezer, Icemaker, Oven/Range - Gas, Refrigerator, Stainless Steel Appliances, Washer, Water Heater
Heat Source Natural Gas
Laundry Main Floor
Exterior
Exterior Feature Deck(s)
Garage Garage - Front Entry, Garage Door Opener, Inside Access
Garage Spaces 3.0
Utilities Available Under Ground
Waterfront N
Water Access N
Roof Type Shingle
Accessibility None
Porch Deck(s)
Attached Garage 1
Total Parking Spaces 3
Garage Y
Building
Story 2
Sewer Public Sewer
Water Public
Architectural Style Colonial
Level or Stories 2
Additional Building Above Grade, Below Grade
Structure Type Dry Wall,Vaulted Ceilings
New Construction N
Schools
Elementary Schools Northfield
Middle Schools Dunloggin
High Schools Centennial
School District Howard County Public School System
Others
HOA Fee Include Common Area Maintenance
Senior Community No
Tax ID 1402296314
Ownership Fee Simple
SqFt Source Assessor
Security Features Electric Alarm
Special Listing Condition Standard
Read Less

Bought with Robyn Kim • Long & Foster Real Estate, Inc.
GET MORE INFORMATION




