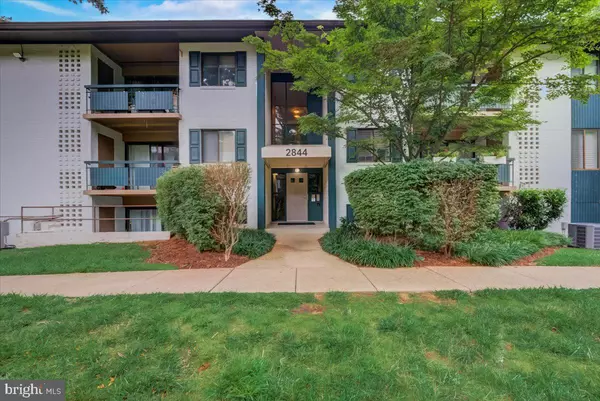For more information regarding the value of a property, please contact us for a free consultation.
2844 DOVER LN #102 Falls Church, VA 22042
Want to know what your home might be worth? Contact us for a FREE valuation!

Our team is ready to help you sell your home for the highest possible price ASAP
Key Details
Sold Price $335,000
Property Type Condo
Sub Type Condo/Co-op
Listing Status Sold
Purchase Type For Sale
Square Footage 1,130 sqft
Price per Sqft $296
Subdivision Fairfield Commons
MLS Listing ID VAFX2084312
Sold Date 08/30/22
Style Colonial
Bedrooms 3
Full Baths 1
Half Baths 1
Condo Fees $460/mo
HOA Y/N N
Abv Grd Liv Area 1,130
Originating Board BRIGHT
Year Built 1964
Annual Tax Amount $3,346
Tax Year 2021
Property Description
Open Sun 1-3pm. Welcome to this spacious 3 Bedroom pet friendly condo in sought after Dover Park, conveniently located within minutes to Mosaic District, two metro stations, RT 50, I66, and much more**Enjoy the updated kitchen with trendy white kitchen cabinets, new granite counter tops, and new stainless steel appliances**Sweeping living room and separate dining area features fresh paint, handsome laminate floors, and opens to a large, private patio**Three spacious bedrooms complete with fresh paint, laminate floors, master suite with private bath, walk-in closet, and more**Convenient washer/dryer in unit, and separate storage unit with indoor bike rack**Large patio off living room, ideal for gardening and/or entertaining, leads to a gorgeous courtyard complete with picnic tables and a gazebo**Wonderful community/condo amenities include: on-site management office, swimming pool, and a Fairfax County Park steps away with tennis courts, paved walking/jogging trails leading to Pine Spring ES and Fairview Park loop trail, and just steps to Jefferson District Golf course**Low condo fee covers all utilities but electric. Seller has requested any offers be submitted by 5pm on Monday 8/1
Location
State VA
County Fairfax
Zoning 220
Rooms
Other Rooms Primary Bedroom, Bedroom 2, Bedroom 3
Main Level Bedrooms 3
Interior
Interior Features Floor Plan - Open, Kitchen - Eat-In
Hot Water Natural Gas
Heating Heat Pump(s)
Cooling Central A/C
Equipment Dishwasher, Disposal, Dryer - Front Loading, Oven/Range - Gas, Refrigerator, Range Hood, Stainless Steel Appliances, Washer - Front Loading
Fireplace N
Appliance Dishwasher, Disposal, Dryer - Front Loading, Oven/Range - Gas, Refrigerator, Range Hood, Stainless Steel Appliances, Washer - Front Loading
Heat Source Electric
Laundry Washer In Unit, Dryer In Unit
Exterior
Garage Spaces 3.0
Amenities Available Common Grounds, Picnic Area, Pool - Outdoor, Tennis Courts
Waterfront N
Water Access N
Accessibility None
Total Parking Spaces 3
Garage N
Building
Story 1
Unit Features Garden 1 - 4 Floors
Sewer Public Sewer
Water Public
Architectural Style Colonial
Level or Stories 1
Additional Building Above Grade, Below Grade
New Construction N
Schools
School District Fairfax County Public Schools
Others
Pets Allowed Y
HOA Fee Include Ext Bldg Maint,Gas,Sewer,Trash,Water,Common Area Maintenance,Management
Senior Community No
Tax ID 0494 12070102
Ownership Condominium
Acceptable Financing Conventional, Cash, FHA, VA
Horse Property N
Listing Terms Conventional, Cash, FHA, VA
Financing Conventional,Cash,FHA,VA
Special Listing Condition Standard
Pets Description Case by Case Basis
Read Less

Bought with Tracey K Barrett • Century 21 Redwood Realty
GET MORE INFORMATION




