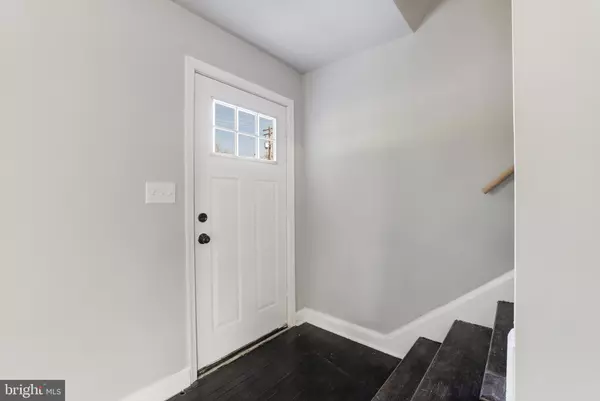For more information regarding the value of a property, please contact us for a free consultation.
726 S MARLYN AVE Essex, MD 21221
Want to know what your home might be worth? Contact us for a FREE valuation!

Our team is ready to help you sell your home for the highest possible price ASAP
Key Details
Sold Price $265,000
Property Type Single Family Home
Sub Type Detached
Listing Status Sold
Purchase Type For Sale
Square Footage 2,226 sqft
Price per Sqft $119
Subdivision Deep Creek Avenue Park
MLS Listing ID MDBC521756
Sold Date 04/22/21
Style Traditional,Cape Cod
Bedrooms 4
Full Baths 2
HOA Y/N N
Abv Grd Liv Area 1,326
Originating Board BRIGHT
Year Built 1953
Annual Tax Amount $2,074
Tax Year 2021
Lot Size 6,600 Sqft
Acres 0.15
Lot Dimensions 1.00 x
Property Description
Move-in ready newly renovated home perfectly situated the Deep Creek neighborhood. Upgrades throughout include fresh neutral paint, refinished hardwood floors, new carpet, new appliances and updated countertops, subway tile backsplash, renovated bathrooms with new vanities, new light fixtures and recessed lighting in lower level, newly built spacious deck off the kitchen, new windows, original built-ins that give the home charming character, and more! Fully finished walk-up lower level features a full bath and optional 5th bedroom, perfect for hosting guests! Just a short walk to the S Marlyn Ave bridge and Brewers Landing overlooking the Back River, and convenient location to major commuter routes!
Location
State MD
County Baltimore
Zoning R
Rooms
Basement Fully Finished, Improved, Walkout Stairs, Windows, Connecting Stairway
Main Level Bedrooms 2
Interior
Interior Features Built-Ins, Wood Floors, Carpet, Tub Shower, Combination Kitchen/Dining, Entry Level Bedroom, Floor Plan - Traditional, Recessed Lighting
Hot Water Natural Gas
Heating Forced Air
Cooling Central A/C
Flooring Carpet, Wood
Equipment Stainless Steel Appliances, Oven/Range - Gas, Built-In Microwave, Dishwasher, Disposal, Washer, Dryer
Appliance Stainless Steel Appliances, Oven/Range - Gas, Built-In Microwave, Dishwasher, Disposal, Washer, Dryer
Heat Source Natural Gas
Laundry Has Laundry
Exterior
Exterior Feature Deck(s)
Waterfront N
Water Access N
Accessibility None
Porch Deck(s)
Garage N
Building
Story 3
Sewer Public Sewer
Water Public
Architectural Style Traditional, Cape Cod
Level or Stories 3
Additional Building Above Grade, Below Grade
New Construction N
Schools
Elementary Schools Sussex
Middle Schools Deep Creek
High Schools Chesapeake
School District Baltimore County Public Schools
Others
Senior Community No
Tax ID 04151513401210
Ownership Fee Simple
SqFt Source Assessor
Special Listing Condition Standard
Read Less

Bought with Jaime B Gervasi • Keller Williams Metropolitan
GET MORE INFORMATION




