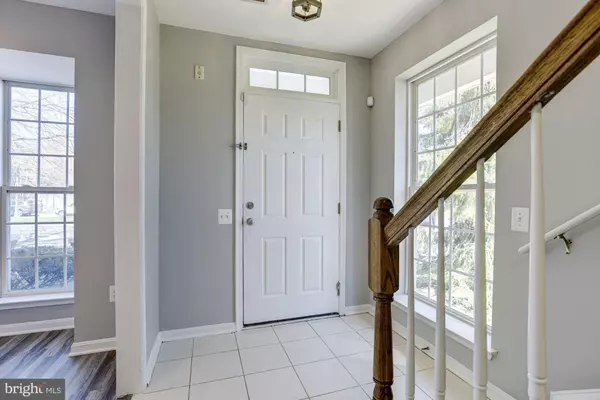For more information regarding the value of a property, please contact us for a free consultation.
224 FALLSGROVE BLVD #1 Rockville, MD 20850
Want to know what your home might be worth? Contact us for a FREE valuation!

Our team is ready to help you sell your home for the highest possible price ASAP
Key Details
Sold Price $425,000
Property Type Condo
Sub Type Condo/Co-op
Listing Status Sold
Purchase Type For Sale
Square Footage 1,469 sqft
Price per Sqft $289
Subdivision Fallsgrove
MLS Listing ID MDMC748926
Sold Date 04/29/21
Style Colonial
Bedrooms 2
Full Baths 2
Half Baths 1
Condo Fees $260/mo
HOA Y/N N
Abv Grd Liv Area 1,469
Originating Board BRIGHT
Year Built 2002
Annual Tax Amount $4,614
Tax Year 2020
Property Description
Beautifully maintained townhome boasting lofty windows, light filled interiors, and design-inspired features throughout! Gleaming flooring; Stainless steel appliances; Upgraded countertops; Ample cabinetry; Recessed lighting; Kitchen | dining room pass-through window; Striking fireplace with box wainscoting; Generously sized bedrooms; Primary bedroom with access to private balcony; Primary bath with soaking tub and separate shower; Bedroom level laundry; Exterior Features: Community Pool, Exercise Room, Recreation Facility, Bike Trail, Community Center, Jog | Walk Path, Party Room, Recreation Center, Balcony, Patio, Exterior Lighting, Sidewalks, Street Lights, and Landscaped Grounds. Community Amenities: Convenient commuter routes including I-495, I-270, and MD-200 provide easy access to Washington DC, Gaithersburg, Columbia, and more for a vast variety of shopping, dining, and entertainment options! Outdoor recreation awaits you at Rock Creek Regional Park and Crabbs Branch Stream Valley Park. Major updates made a fabulous kitchen with ample white cabinets, counters, stainless steel appliances and pantry, dining room, and large family room with gas fireplace.
Location
State MD
County Montgomery
Zoning RS
Rooms
Other Rooms Living Room, Dining Room, Primary Bedroom, Bedroom 2, Kitchen, Foyer
Interior
Interior Features Carpet, Breakfast Area, Combination Dining/Living, Dining Area, Floor Plan - Open, Formal/Separate Dining Room, Kitchen - Eat-In, Kitchen - Table Space, Recessed Lighting, Soaking Tub, Upgraded Countertops, Wainscotting, Walk-in Closet(s)
Hot Water Natural Gas
Heating Forced Air
Cooling Central A/C
Flooring Carpet, Ceramic Tile, Laminated
Fireplaces Number 1
Fireplaces Type Mantel(s)
Equipment Built-In Microwave, Dryer, Washer, Dishwasher, Exhaust Fan, Disposal, Refrigerator, Stove, Oven - Self Cleaning, Oven - Single, Oven/Range - Gas, Stainless Steel Appliances
Fireplace Y
Window Features Screens,Double Pane,Insulated,Vinyl Clad,Transom
Appliance Built-In Microwave, Dryer, Washer, Dishwasher, Exhaust Fan, Disposal, Refrigerator, Stove, Oven - Self Cleaning, Oven - Single, Oven/Range - Gas, Stainless Steel Appliances
Heat Source Natural Gas
Laundry Upper Floor, Has Laundry
Exterior
Exterior Feature Balcony, Patio(s)
Amenities Available Community Center, Tennis Courts, Bike Trail, Common Grounds, Exercise Room, Jog/Walk Path, Recreational Center
Waterfront N
Water Access N
View Garden/Lawn
Accessibility Other
Porch Balcony, Patio(s)
Garage N
Building
Lot Description Corner, Landscaping
Story 2
Sewer Public Sewer
Water Public
Architectural Style Colonial
Level or Stories 2
Additional Building Above Grade, Below Grade
Structure Type Dry Wall,High
New Construction N
Schools
Elementary Schools Ritchie Park
Middle Schools Julius West
High Schools Richard Montgomery
School District Montgomery County Public Schools
Others
HOA Fee Include Pool(s),Snow Removal,Trash,Recreation Facility
Senior Community No
Tax ID 160403374363
Ownership Condominium
Security Features Main Entrance Lock,Smoke Detector
Special Listing Condition Standard
Read Less

Bought with Emily Dunigan • Compass
GET MORE INFORMATION




