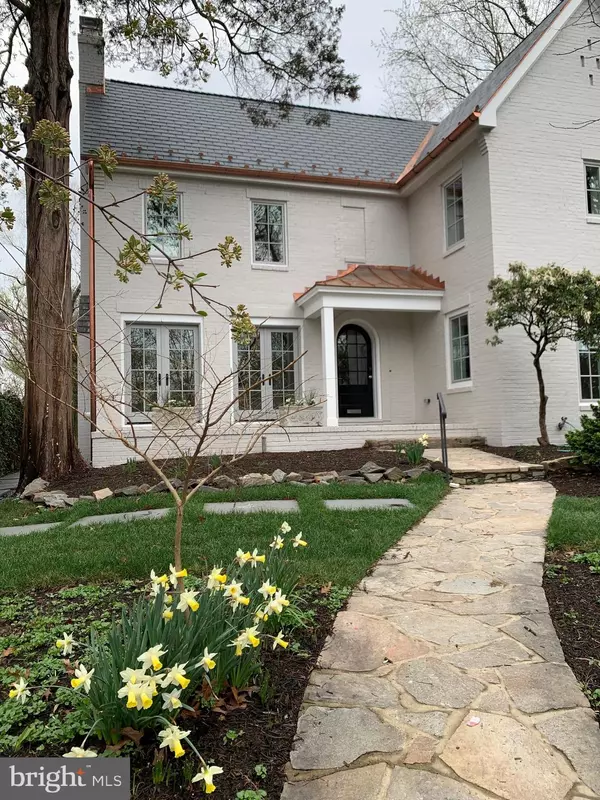For more information regarding the value of a property, please contact us for a free consultation.
5931 UTAH AVE NW Washington, DC 20015
Want to know what your home might be worth? Contact us for a FREE valuation!

Our team is ready to help you sell your home for the highest possible price ASAP
Key Details
Sold Price $2,343,793
Property Type Single Family Home
Sub Type Detached
Listing Status Sold
Purchase Type For Sale
Square Footage 4,450 sqft
Price per Sqft $526
Subdivision Chevy Chase
MLS Listing ID DCDC516448
Sold Date 03/31/21
Style Traditional
Bedrooms 5
Full Baths 5
Half Baths 1
HOA Y/N N
Abv Grd Liv Area 3,250
Originating Board BRIGHT
Year Built 1935
Annual Tax Amount $7,201
Tax Year 2020
Lot Size 9,128 Sqft
Acres 0.21
Property Description
Renovated from top to bottom with top of the line finishes. Gourmet kitchen opens to family with french doors that lead to an oversized lush and private lot. Main floor also has a formal living room, dining room with herringbone floors, mud room / pantry as well as half bath. Second floor has 3 bedrooms, 2 full baths and a stackable washer/dryer and a stunning tree-top owners' retreat with vaulted ceilings, two walk in closets and a magazine-worthy bathroom. Upper level has storage, an office/ bedroom and a full bath. The light-filled lower level has two family rooms, laundry area, storage and a bedroom and full bath. This one of a kind home in desirable Chevy Chase DC.
Location
State DC
County Washington
Zoning RESIDENTIAL
Rooms
Other Rooms Living Room, Dining Room, Kitchen, Family Room, Great Room, Laundry, Mud Room, Office
Basement Fully Finished, Heated, Windows
Interior
Interior Features Built-Ins, Combination Kitchen/Living, Crown Moldings, Dining Area, Formal/Separate Dining Room, Kitchen - Gourmet
Hot Water Natural Gas
Cooling Central A/C
Fireplaces Number 2
Fireplace Y
Heat Source Natural Gas
Laundry Upper Floor, Basement
Exterior
Parking Features Garage - Rear Entry
Garage Spaces 1.0
Fence Privacy, Wood
Water Access N
Accessibility None
Total Parking Spaces 1
Garage Y
Building
Story 4
Sewer Public Sewer
Water Public
Architectural Style Traditional
Level or Stories 4
Additional Building Above Grade, Below Grade
New Construction N
Schools
School District District Of Columbia Public Schools
Others
Senior Community No
Tax ID 2319//0077
Ownership Fee Simple
SqFt Source Assessor
Special Listing Condition Standard
Read Less

Bought with Laura W Steuart • Compass
GET MORE INFORMATION




