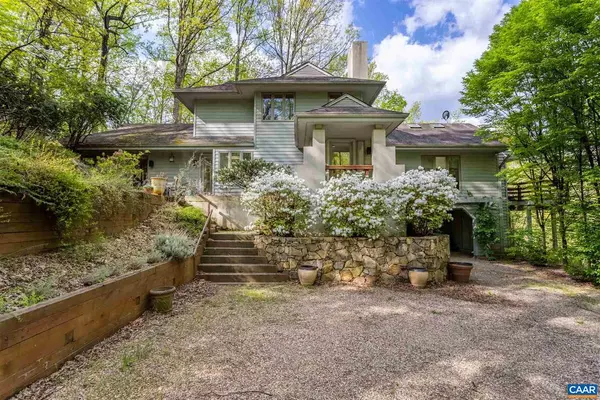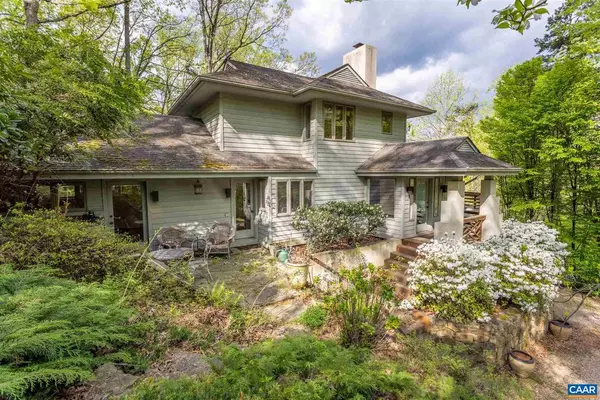For more information regarding the value of a property, please contact us for a free consultation.
2973 HEARTWOOD RD RD Afton, VA 22920
Want to know what your home might be worth? Contact us for a FREE valuation!

Our team is ready to help you sell your home for the highest possible price ASAP
Key Details
Sold Price $585,000
Property Type Single Family Home
Sub Type Detached
Listing Status Sold
Purchase Type For Sale
Square Footage 3,026 sqft
Price per Sqft $193
Subdivision None Available
MLS Listing ID 616740
Sold Date 07/02/21
Style Contemporary
Bedrooms 3
Full Baths 3
HOA Fees $50/ann
HOA Y/N Y
Abv Grd Liv Area 2,514
Originating Board CAAR
Year Built 1994
Annual Tax Amount $4,445
Tax Year 2021
Lot Size 5.170 Acres
Acres 5.17
Property Description
A rare offering in Miran Forest. A lovely contemporary designed by Russell Skinner and custom built by Alexander Nicholson. Very private and beautifully landscaped by Buck Creek Nursery. 3 bedrooms,3 baths with decks off the LR,Kitchen, and Master BR. Great light through out the house, with a spectacular stone fireplace in the LV. This architecturally designed home has a nicely flowing layout with amazing views from almost every room. Miran Forest Community offers Swimming pond with beach, Hiking trails, and 178 Acres Wildlife Preserve.,Granite Counter,Wood Cabinets,Fireplace in Living Room
Location
State VA
County Albemarle
Zoning R
Rooms
Other Rooms Living Room, Dining Room, Primary Bedroom, Kitchen, Foyer, Laundry, Office, Utility Room, Primary Bathroom, Full Bath, Additional Bedroom
Basement Fully Finished, Heated, Interior Access, Outside Entrance, Walkout Level, Windows
Main Level Bedrooms 1
Interior
Interior Features Skylight(s), Walk-in Closet(s), Kitchen - Eat-In, Pantry
Heating Central, Forced Air
Cooling Central A/C
Flooring Carpet, Ceramic Tile, Wood
Fireplaces Number 1
Fireplaces Type Stone, Wood
Equipment Dryer, Washer/Dryer Hookups Only, Washer, Dishwasher, Oven/Range - Gas, Microwave, Refrigerator
Fireplace Y
Window Features Insulated,Screens
Appliance Dryer, Washer/Dryer Hookups Only, Washer, Dishwasher, Oven/Range - Gas, Microwave, Refrigerator
Heat Source Propane - Owned
Exterior
Exterior Feature Deck(s), Porch(es)
Garage Garage - Side Entry
Amenities Available Beach, Tot Lots/Playground
View Mountain, Garden/Lawn, Pasture, Trees/Woods
Roof Type Architectural Shingle
Accessibility None
Porch Deck(s), Porch(es)
Road Frontage Private
Garage Y
Building
Lot Description Landscaping, Partly Wooded, Trees/Wooded
Story 1.5
Foundation Concrete Perimeter
Sewer Septic Exists
Water Well
Architectural Style Contemporary
Level or Stories 1.5
Additional Building Above Grade, Below Grade
New Construction N
Schools
Elementary Schools Brownsville
Middle Schools Henley
High Schools Western Albemarle
School District Albemarle County Public Schools
Others
HOA Fee Include Common Area Maintenance,Road Maintenance,Snow Removal
Ownership Other
Special Listing Condition Standard
Read Less

Bought with SONIA MCGRATH • LONG & FOSTER - CHARLOTTESVILLE
GET MORE INFORMATION




