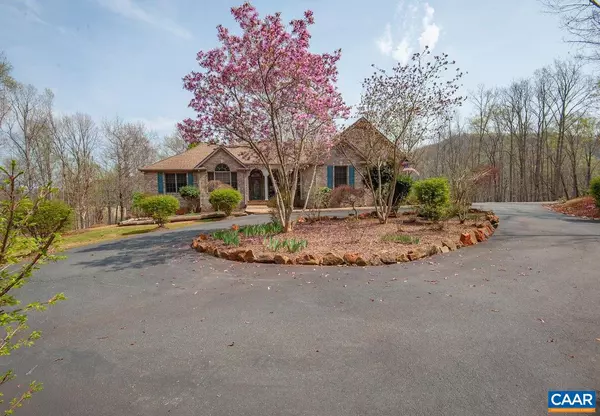For more information regarding the value of a property, please contact us for a free consultation.
831 PINE TRL TRL Lovingston, VA 22949
Want to know what your home might be worth? Contact us for a FREE valuation!

Our team is ready to help you sell your home for the highest possible price ASAP
Key Details
Sold Price $579,000
Property Type Single Family Home
Sub Type Detached
Listing Status Sold
Purchase Type For Sale
Square Footage 2,155 sqft
Price per Sqft $268
Subdivision Unknown
MLS Listing ID 616028
Sold Date 06/30/21
Style Other
Bedrooms 3
Full Baths 2
Half Baths 1
HOA Y/N N
Abv Grd Liv Area 2,155
Originating Board CAAR
Year Built 2006
Annual Tax Amount $3,234
Tax Year 2021
Lot Size 12.950 Acres
Acres 12.95
Property Description
More affordable than new construction - this could not be recreated at this price! Solid built brick ranch with full unfinished basement for future expansion, 3 car attached garage, 953 sq ft of outdoor living (covered porches/patio, screened porch, and decks), and a new detached garage workshop (780 sq ft for 2+ car). Enjoy acreage, privacy, and wonderful seasonal mountain views which could be opened. Great flow with first floor living with master suite (vaulted ceiling, deck access, walk-in closet, private bath) and on opposite end from guest rooms. Spacious great room with vaulted ceiling, gas fireplace, and open to dining and kitchen with breakfast nook. Extras: High end construction detail (custom trim, ceilings, archways, windows, and maple cabinetry), alarm system, hardwood floors, Trex decking, whole house generator, 2 wells, paved drive, fiber optic internet, and freshly painted interior! Great location within 1/2 mile of Rt 29 and 30 minutes to Charlottesville and 40 to Lynchburg.,Maple Cabinets,Fireplace in Great Room
Location
State VA
County Nelson
Zoning A-1
Rooms
Other Rooms Dining Room, Primary Bedroom, Kitchen, Foyer, Great Room, Laundry, Office, Primary Bathroom, Full Bath, Half Bath, Additional Bedroom
Basement Full, Heated, Interior Access, Rough Bath Plumb, Unfinished, Walkout Level, Windows
Main Level Bedrooms 3
Interior
Interior Features Walk-in Closet(s), Breakfast Area, Pantry, Recessed Lighting, Entry Level Bedroom, Primary Bath(s)
Heating Central
Cooling Dehumidifier, Central A/C
Flooring Carpet, Ceramic Tile, Hardwood, Tile/Brick
Fireplaces Number 1
Fireplaces Type Gas/Propane, Fireplace - Glass Doors
Equipment Dryer, Washer, Dishwasher, Oven/Range - Electric, Microwave, Refrigerator, Energy Efficient Appliances, ENERGY STAR Dishwasher
Fireplace Y
Appliance Dryer, Washer, Dishwasher, Oven/Range - Electric, Microwave, Refrigerator, Energy Efficient Appliances, ENERGY STAR Dishwasher
Heat Source Propane - Owned
Exterior
Exterior Feature Deck(s), Patio(s), Porch(es), Screened
Garage Other, Garage - Side Entry, Oversized
Fence Chain Link, Partially
View Mountain, Trees/Woods
Roof Type Composite
Accessibility Grab Bars Mod
Porch Deck(s), Patio(s), Porch(es), Screened
Road Frontage Public
Garage Y
Building
Lot Description Landscaping, Private, Partly Wooded, Trees/Wooded
Story 1
Foundation Concrete Perimeter
Sewer Septic Exists
Water Well
Architectural Style Other
Level or Stories 1
Additional Building Above Grade, Below Grade
Structure Type 9'+ Ceilings,Vaulted Ceilings,Cathedral Ceilings
New Construction N
Schools
Elementary Schools Rockfish
Middle Schools Nelson
High Schools Nelson
School District Nelson County Public Schools
Others
Senior Community No
Ownership Other
Security Features Security System
Special Listing Condition Standard
Read Less

Bought with CRAIG SPICER • KELLER WILLIAMS ALLIANCE - CHARLOTTESVILLE
GET MORE INFORMATION




