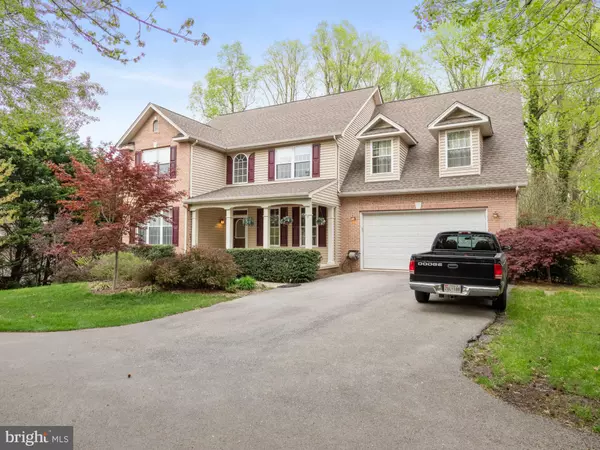For more information regarding the value of a property, please contact us for a free consultation.
1901 RUDOLPH LN Lusby, MD 20657
Want to know what your home might be worth? Contact us for a FREE valuation!

Our team is ready to help you sell your home for the highest possible price ASAP
Key Details
Sold Price $450,000
Property Type Single Family Home
Sub Type Detached
Listing Status Sold
Purchase Type For Sale
Square Footage 2,990 sqft
Price per Sqft $150
Subdivision Cove Point
MLS Listing ID MDCA182292
Sold Date 06/04/21
Style Colonial
Bedrooms 5
Full Baths 3
Half Baths 1
HOA Y/N N
Abv Grd Liv Area 2,990
Originating Board BRIGHT
Year Built 2004
Annual Tax Amount $4,304
Tax Year 2021
Lot Size 0.730 Acres
Acres 0.73
Property Description
Wonderful colonial ready for you! Open floor plan in the rear of the home but still have a formal living area and dining area to use as you wish such as a work out room or home office. Wood floors in dining room and 2 story foyer and hall way. Living area has a pellet stove and family room has gas fireplace that is open to kitchen and breakfast room with large pantry.4 nice bedrooms upper level. One has a tray ceiling and extra closets. Great layout! Owners suite has walk in closet and full bath with a water closet and dual vanities, jetted tub and separate shower. Laundry is on upper level. Large garage . Lower level walks out to yard. Large rec room with 5th bedroom and a full bath. Extra storage is in the unfinished area beneath the garage. Perfect for storage or workshop! Home is set up for a future deck off family room.
Location
State MD
County Calvert
Zoning R-1
Rooms
Basement Daylight, Full, Fully Finished
Interior
Hot Water Electric
Heating Heat Pump(s)
Cooling Central A/C, Ceiling Fan(s)
Fireplaces Number 2
Fireplaces Type Corner, Gas/Propane
Fireplace Y
Heat Source Electric
Laundry Upper Floor
Exterior
Garage Garage - Front Entry
Garage Spaces 6.0
Water Access N
Accessibility None
Attached Garage 2
Total Parking Spaces 6
Garage Y
Building
Story 3
Sewer Community Septic Tank, Private Septic Tank
Water Well
Architectural Style Colonial
Level or Stories 3
Additional Building Above Grade, Below Grade
New Construction N
Schools
Elementary Schools Dowell
Middle Schools Southern
High Schools Patuxent
School District Calvert County Public Schools
Others
Pets Allowed Y
Senior Community No
Tax ID 0501190202
Ownership Fee Simple
SqFt Source Assessor
Special Listing Condition Standard
Pets Description No Pet Restrictions
Read Less

Bought with Karyn P Keating • Samson Properties
GET MORE INFORMATION




