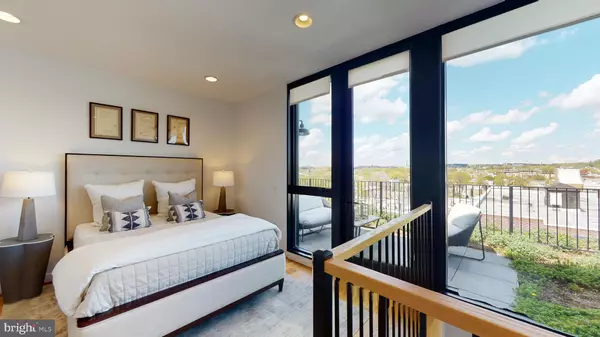For more information regarding the value of a property, please contact us for a free consultation.
57 N ST NW #PH-532 Washington, DC 20001
Want to know what your home might be worth? Contact us for a FREE valuation!

Our team is ready to help you sell your home for the highest possible price ASAP
Key Details
Sold Price $824,900
Property Type Condo
Sub Type Condo/Co-op
Listing Status Sold
Purchase Type For Sale
Square Footage 1,002 sqft
Price per Sqft $823
Subdivision Truxton Circle
MLS Listing ID DCDC521786
Sold Date 06/01/21
Style Contemporary
Bedrooms 2
Full Baths 2
Condo Fees $590/mo
HOA Y/N N
Abv Grd Liv Area 1,002
Originating Board BRIGHT
Year Built 2018
Tax Year 2020
Property Description
JUST LISTED! Private rooftop with AMAZING VIEWS. A 2019 AIA Award recipient, Chapman Stables offers a modern design that reflects the revitalization of the former horse stable, with its unique and custom designs. It gives residences custom built-in kitchens and mill work throughout accent walls, as well as expansive windows and Canadian frameless cabinetry from Jsuss. The amenity-rich, pet-friendly building, with two ELEVATORS, also boasts a common roof terrace with stunning panoramic views. Penthouse Residence 526 is a luminous and spacious 2 Bedroom loft/ 2 bath / private outdoor space (looks out to Howard University and the Basilica) located in the newly built side that looks out north. There's ample amount of floor-to-ceiling windows providing tons of natural light with custom window shades. Secured garage parking is available! Make this your home today! Due to COVID-19 for your safety as well as the residents, masks are required.
Location
State DC
County Washington
Zoning 5
Rooms
Other Rooms Bedroom 2, Den, Bedroom 1
Main Level Bedrooms 1
Interior
Interior Features Combination Kitchen/Dining, Floor Plan - Open, Other
Hot Water Electric
Heating Heat Pump(s)
Cooling Central A/C
Equipment Refrigerator, Washer/Dryer Stacked, Dishwasher, Cooktop
Fireplace N
Appliance Refrigerator, Washer/Dryer Stacked, Dishwasher, Cooktop
Heat Source Electric
Laundry Washer In Unit, Dryer In Unit
Exterior
Parking Features Garage - Rear Entry, Covered Parking, Garage Door Opener
Garage Spaces 59.0
Amenities Available Elevator, Concierge, Common Grounds
Water Access N
Accessibility None
Attached Garage 59
Total Parking Spaces 59
Garage Y
Building
Story 5
Unit Features Mid-Rise 5 - 8 Floors
Foundation Concrete Perimeter
Sewer Public Sewer
Water Public
Architectural Style Contemporary
Level or Stories 5
Additional Building Above Grade
Structure Type 9'+ Ceilings
New Construction Y
Schools
High Schools Dunbar
School District District Of Columbia Public Schools
Others
Pets Allowed Y
HOA Fee Include Lawn Care Front,Management,Insurance,Sewer,Snow Removal,Trash,Water
Senior Community No
Ownership Condominium
Security Features Main Entrance Lock,Smoke Detector,Sprinkler System - Indoor,Intercom
Acceptable Financing Cash
Listing Terms Cash
Financing Cash
Special Listing Condition Standard
Pets Allowed No Pet Restrictions
Read Less

Bought with Jinous Yazdani • Compass
GET MORE INFORMATION




