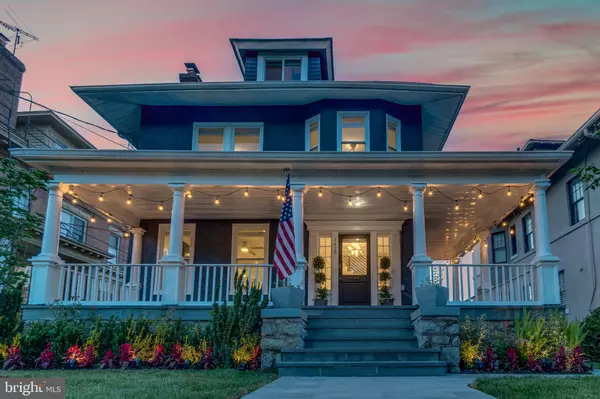For more information regarding the value of a property, please contact us for a free consultation.
1439 KENNEDY ST NW Washington, DC 20011
Want to know what your home might be worth? Contact us for a FREE valuation!

Our team is ready to help you sell your home for the highest possible price ASAP
Key Details
Sold Price $1,650,000
Property Type Single Family Home
Sub Type Detached
Listing Status Sold
Purchase Type For Sale
Square Footage 4,058 sqft
Price per Sqft $406
Subdivision 16Th Street Heights
MLS Listing ID DCDC523062
Sold Date 08/20/21
Style Victorian
Bedrooms 7
Full Baths 4
Half Baths 1
HOA Y/N N
Abv Grd Liv Area 3,130
Originating Board BRIGHT
Year Built 1913
Annual Tax Amount $7,103
Tax Year 2020
Lot Size 6,274 Sqft
Acres 0.14
Property Description
**** BACK ON THE MARKET! BUYERS FINANCING FELL THROUGH. HOUSE APPRAISED $1,700,000 SELLER UNDER CONTRACT ON ANOTHER PROPERTY WILL NEED QUICK CLOSING ****
This rare must-see renovated Victorian in the highly sought-after neighborhood of 16th Street Heights is a true gem. This 4,200+ square feet of living space, light-flooded, 7 Bedroom/4.5 Bathroom home has been fully renovated from top to bottom and sits on a 6700+ SF lot with parking for up to 6 cars. Enter through the custom Thermal Bluestone path and wrap-around front porch leading into the expansive main level of the home. This level boasts an open floorplan that leads to the gourmet kitchen with a 62 Fisher Paykel SS refrigerator, an oversized pantry with an additional freezer, half bath, and access to the deck. Take your choice to ascend up one of the two stairwells leading to the second level where you will find 4 generously sized bedrooms and 2 bathrooms. The primary suite bedroom features an all-stone custom bathroom with a soaking tub and separate glass shower along with a spacious dressing room. The next flight of stairs takes you to the dormered attic space that has an additional 2 bedrooms and 1 full bath, perfect for dual home offices or teenager/kids bedrooms. Enter the basement from the interior connecting staircase or one of the 2 exterior entrances. This living space offers a kitchen (wired for stove), marble bathroom with double vanity, and light-filled bedroom make this space ideal for an au pair, in-law, teenager, or tenant. Furthermore, this space also includes several large storage spaces and closets. Retreat to the backyard oasis with an oversized deck, perfect for entertaining, ample green space with vibrant mature trees, and an in-ground sprinkler system. The illuminated concrete walkway acts as a perfect path to guide you from the 6 car parking pad to your home. The state-of-the-art Viessmann Boiler/Radiator system was installed in 2020 with Pex tubing and all copper piping. The home has 3 Carrier HVAC zones and 3 additional Mini-split units for optimal cooling and energy efficiency. All of this just foot-steps away from Carter Baron Park, wonderful restaurants, and easy transportation to downtown.
OFFERS IF ANY, DUE WEDNESDAY BY 5PM
Location
State DC
County Washington
Zoning RA-1
Rooms
Basement English, Daylight, Full, Drain, Fully Finished, Heated, Improved, Interior Access, Outside Entrance, Rear Entrance
Interior
Interior Features Additional Stairway, Attic, Crown Moldings, Dining Area, Double/Dual Staircase, Floor Plan - Open, Kitchen - Eat-In, Kitchen - Gourmet, Kitchen - Island, Pantry, Recessed Lighting, Soaking Tub, Upgraded Countertops, Wainscotting, Wood Floors, Window Treatments, Bar, Built-Ins, Butlers Pantry, Ceiling Fan(s)
Hot Water 60+ Gallon Tank, Natural Gas
Heating Radiator
Cooling Ceiling Fan(s), Central A/C, Ductless/Mini-Split, Multi Units, Roof Mounted, Zoned
Flooring Wood, Hardwood, Ceramic Tile
Fireplaces Type Brick, Screen
Equipment Cooktop - Down Draft, Dishwasher, Disposal, Dryer - Front Loading, Dual Flush Toilets, Energy Efficient Appliances, Exhaust Fan, Freezer, Microwave, Oven - Double, Stainless Steel Appliances, Washer - Front Loading, Water Heater - High-Efficiency
Fireplace Y
Window Features Bay/Bow,Double Pane,Insulated,Screens
Appliance Cooktop - Down Draft, Dishwasher, Disposal, Dryer - Front Loading, Dual Flush Toilets, Energy Efficient Appliances, Exhaust Fan, Freezer, Microwave, Oven - Double, Stainless Steel Appliances, Washer - Front Loading, Water Heater - High-Efficiency
Heat Source Natural Gas
Laundry Main Floor, Lower Floor
Exterior
Exterior Feature Deck(s), Porch(es)
Garage Spaces 6.0
Fence Fully, Wood
Utilities Available Electric Available, Natural Gas Available
Water Access N
Roof Type Architectural Shingle
Accessibility None
Porch Deck(s), Porch(es)
Total Parking Spaces 6
Garage N
Building
Story 4
Sewer Public Septic, Public Sewer
Water Public
Architectural Style Victorian
Level or Stories 4
Additional Building Above Grade, Below Grade
Structure Type 9'+ Ceilings,Tray Ceilings
New Construction N
Schools
School District District Of Columbia Public Schools
Others
Senior Community No
Tax ID 2720//0804
Ownership Fee Simple
SqFt Source Assessor
Special Listing Condition Standard
Read Less

Bought with Adam T Rackliffe • Washington Fine Properties, LLC
GET MORE INFORMATION




