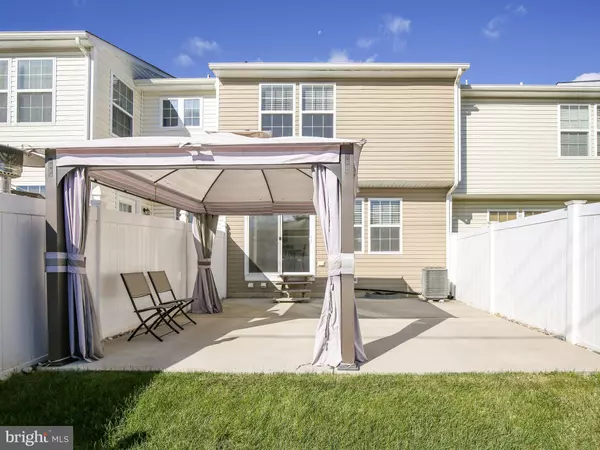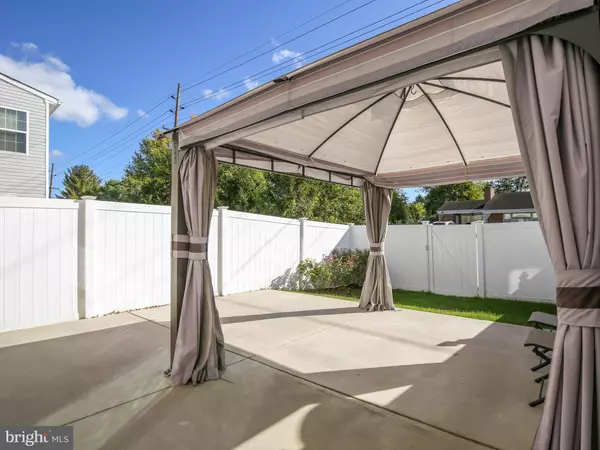For more information regarding the value of a property, please contact us for a free consultation.
105 NATURAL WAY Martinsburg, WV 25404
Want to know what your home might be worth? Contact us for a FREE valuation!

Our team is ready to help you sell your home for the highest possible price ASAP
Key Details
Sold Price $172,000
Property Type Townhouse
Sub Type Interior Row/Townhouse
Listing Status Sold
Purchase Type For Sale
Square Footage 2,044 sqft
Price per Sqft $84
Subdivision Manor Park
MLS Listing ID WVBE181004
Sold Date 12/02/20
Style Colonial
Bedrooms 3
Full Baths 2
Half Baths 2
HOA Fees $14
HOA Y/N Y
Abv Grd Liv Area 2,044
Originating Board BRIGHT
Year Built 2015
Annual Tax Amount $958
Tax Year 2020
Lot Size 1,742 Sqft
Acres 0.04
Property Description
**MULTIPLE OFFERS - PLEASE SUBMIT HIGHEST & BEST BY NOON ON TUESDAY 10/12** Immaculate, like-new townhome in a location close to I-81 and lots of amenities. With 3 finished levels and a garage, this home provides all you need. The entry level has a foyer, bonus room with half bath, and laundry facilities with a brand new washer/dryer that DO convey! The pristine eat-in kitchen with island and built-in pantry enters onto the private and relaxing fenced backyard with large concrete patio. Upstairs is a roomy owner's suite with vaulted ceilings, walk-in closet, and en-suite bath featuring a separate tub/shower and double vanity, plus 2 more bedrooms and another bathroom. There's a half bath off the family room as well for added convenience. Make this move-in ready home yours before it's gone!
Location
State WV
County Berkeley
Zoning 101
Direction West
Rooms
Other Rooms Primary Bedroom, Bedroom 2, Bedroom 3, Kitchen, Family Room, Foyer, Laundry, Bathroom 2, Bonus Room, Primary Bathroom, Half Bath
Interior
Interior Features Breakfast Area, Carpet, Ceiling Fan(s), Combination Kitchen/Dining, Dining Area, Family Room Off Kitchen, Kitchen - Island, Kitchen - Table Space, Pantry, Soaking Tub, Tub Shower, Recessed Lighting, Primary Bath(s), Walk-in Closet(s), Window Treatments, Kitchen - Eat-In
Hot Water Electric
Heating Heat Pump(s)
Cooling Central A/C
Equipment Built-In Microwave, Dishwasher, Disposal, Refrigerator, Icemaker, Stove, Dryer - Front Loading, Washer - Front Loading
Fireplace N
Appliance Built-In Microwave, Dishwasher, Disposal, Refrigerator, Icemaker, Stove, Dryer - Front Loading, Washer - Front Loading
Heat Source Electric
Laundry Dryer In Unit, Washer In Unit, Lower Floor
Exterior
Exterior Feature Patio(s)
Garage Garage - Front Entry, Garage Door Opener
Garage Spaces 3.0
Fence Rear, Vinyl
Waterfront N
Water Access N
Roof Type Shingle
Accessibility None
Porch Patio(s)
Attached Garage 1
Total Parking Spaces 3
Garage Y
Building
Lot Description Cleared, Level, Rear Yard
Story 3
Sewer Public Sewer
Water Public
Architectural Style Colonial
Level or Stories 3
Additional Building Above Grade
New Construction N
Schools
Elementary Schools Opequon
Middle Schools Martinsburg North
High Schools Hedgesville
School District Berkeley County Schools
Others
HOA Fee Include Common Area Maintenance,Snow Removal
Senior Community No
Tax ID 0810G033400000000
Ownership Fee Simple
SqFt Source Assessor
Acceptable Financing Cash, Conventional, FHA, USDA, VA
Listing Terms Cash, Conventional, FHA, USDA, VA
Financing Cash,Conventional,FHA,USDA,VA
Special Listing Condition Standard
Read Less

Bought with Richard Fletcher • Pearson Smith Realty, LLC
GET MORE INFORMATION




