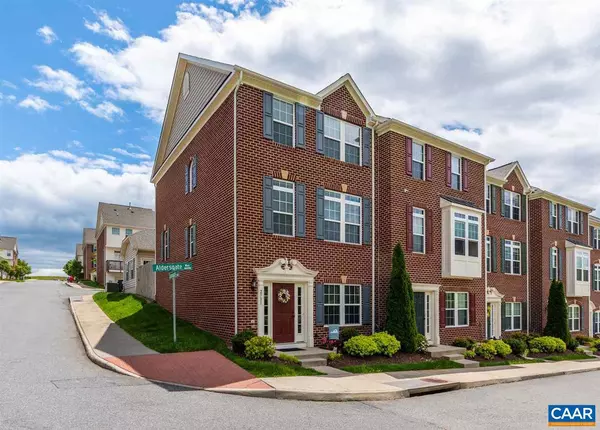For more information regarding the value of a property, please contact us for a free consultation.
2731 ALDERSGATE WAY WAY Charlottesville, VA 22911
Want to know what your home might be worth? Contact us for a FREE valuation!

Our team is ready to help you sell your home for the highest possible price ASAP
Key Details
Sold Price $318,000
Property Type Townhouse
Sub Type End of Row/Townhouse
Listing Status Sold
Purchase Type For Sale
Square Footage 2,430 sqft
Price per Sqft $130
Subdivision Abington Place
MLS Listing ID 603299
Sold Date 08/26/20
Style Other
Bedrooms 4
Full Baths 3
Condo Fees $100
HOA Fees $95/qua
HOA Y/N Y
Abv Grd Liv Area 1,660
Originating Board CAAR
Year Built 2010
Annual Tax Amount $2,679
Tax Year 2019
Lot Size 2,613 Sqft
Acres 0.06
Property Description
Beautiful light filled, open concept end unit townhouse, with a 2 car detached garage, in immaculate condition! Enjoy the sunset views from the 2nd story family room. Several custom upgrades and updates throughout the house include; crown molding and wainscoting on all three floors, extra insulation added when the first level was completed, built in electric fireplace in basement with media shelving, custom built in bookshelves in basement bedroom, floor to ceiling cherry cabinets in the laundry room for additional storage, and brand new dishwasher. Privacy fence added in 2016. Walking distance to the Hollymead Town Center and 15 minutes to downtown Charlottesville! Video walkthrough available upon request!,Cherry Cabinets,Granite Counter,Wood Cabinets,Fireplace in Basement
Location
State VA
County Albemarle
Zoning NMD
Rooms
Other Rooms Living Room, Dining Room, Primary Bedroom, Kitchen, Family Room, Foyer, Breakfast Room, Laundry, Office, Primary Bathroom, Full Bath, Additional Bedroom
Basement Fully Finished
Main Level Bedrooms 1
Interior
Interior Features Walk-in Closet(s), Kitchen - Island, Pantry, Recessed Lighting
Heating Heat Pump(s)
Cooling Central A/C
Flooring Carpet, Hardwood, Laminated, Tile/Brick
Fireplaces Number 1
Equipment Dryer, Washer, Dishwasher, Disposal, Oven/Range - Electric, Refrigerator, Cooktop, ENERGY STAR Clothes Washer, ENERGY STAR Dishwasher
Fireplace Y
Window Features Double Hung,Screens
Appliance Dryer, Washer, Dishwasher, Disposal, Oven/Range - Electric, Refrigerator, Cooktop, ENERGY STAR Clothes Washer, ENERGY STAR Dishwasher
Exterior
Exterior Feature Deck(s)
Garage Other, Garage - Rear Entry
Fence Other, Privacy
Amenities Available Tot Lots/Playground
View Mountain, Trees/Woods
Roof Type Architectural Shingle
Accessibility None
Porch Deck(s)
Garage Y
Building
Story 3
Foundation Brick/Mortar
Sewer Public Sewer
Water Public
Architectural Style Other
Level or Stories 3
Additional Building Above Grade, Below Grade
Structure Type 9'+ Ceilings,Vaulted Ceilings,Cathedral Ceilings
New Construction N
Schools
Elementary Schools Baker-Butler
Middle Schools Sutherland
High Schools Albemarle
School District Albemarle County Public Schools
Others
HOA Fee Include Common Area Maintenance,Road Maintenance,Snow Removal,Trash
Ownership Other
Security Features Smoke Detector
Special Listing Condition Standard
Read Less

Bought with ROBERT J LANE • KELLER WILLIAMS ALLIANCE - CHARLOTTESVILLE
GET MORE INFORMATION




