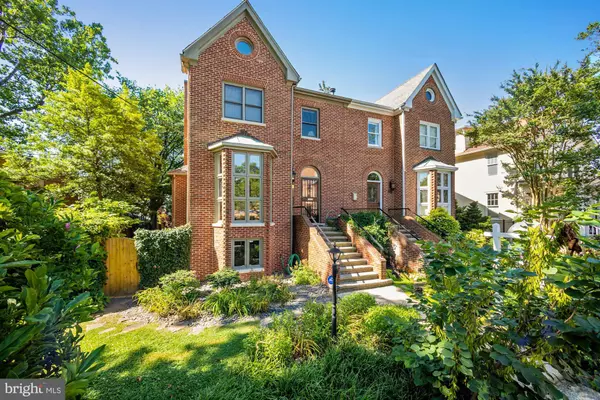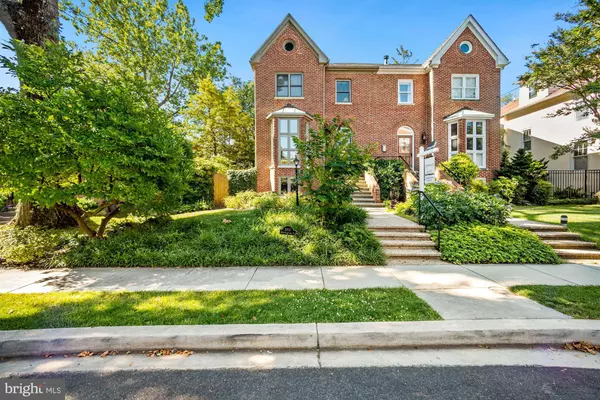For more information regarding the value of a property, please contact us for a free consultation.
3916 NORTHAMPTON ST NW Washington, DC 20015
Want to know what your home might be worth? Contact us for a FREE valuation!

Our team is ready to help you sell your home for the highest possible price ASAP
Key Details
Sold Price $1,625,000
Property Type Single Family Home
Sub Type Twin/Semi-Detached
Listing Status Sold
Purchase Type For Sale
Square Footage 2,993 sqft
Price per Sqft $542
Subdivision Chevy Chase
MLS Listing ID DCDC2001430
Sold Date 09/16/21
Style Traditional
Bedrooms 4
Full Baths 3
Half Baths 1
HOA Y/N N
Abv Grd Liv Area 2,192
Originating Board BRIGHT
Year Built 1986
Annual Tax Amount $12,851
Tax Year 2020
Lot Size 4,750 Sqft
Acres 0.11
Property Description
If you want to walk to Starbucks, the Avalon Theater, the Community Center, grocery stores, neighborhood boutiques, playgrounds and tennis, local schools and Friendship Height metro station, this is the home for you. If you want a turn-key property with soaring spaces, a renovated kitchen, a super owners suite with fabulous bathroom, tree-top office and first-rate in-law suite, then this home is for you. Located and a tree-lined, one way street, off bustling Connecticut Avenue, 3916 Northampton has all the conveniences of city living while retaining a charming neighborhood feel.
Constructed in 1986 by a premier Washington builder, this special property is brimming with great architectural detailing and finishes. The living room has almost ten foot ceilings and opens to two-tiered deck, magical garden with pond, off-street parking, garden shed and side yard dog run. The custom kitchen is a chefs dream with its thoughtful modern design, breakfast nook and bar. There are three bedrooms on the 2nd floor and two baths while the third floor is home to a large tree-top office or guest room. The lower level has a terrific in-law suite complete with recreation room, kitchenette, bedroom, full bath and gym. Ideal for extended family stays or family fun.
Location
State DC
County Washington
Zoning R2
Direction North
Rooms
Basement Daylight, Full, English, Fully Finished, Improved, Outside Entrance, Rear Entrance, Windows
Interior
Interior Features Breakfast Area, Carpet, Ceiling Fan(s), Central Vacuum, Chair Railings, Crown Moldings, Floor Plan - Traditional, Floor Plan - Open, Kitchen - Eat-In, Kitchen - Gourmet, Kitchen - Table Space, Kitchenette, Primary Bath(s), Recessed Lighting, Skylight(s), Window Treatments, Wood Floors
Hot Water Natural Gas
Heating Forced Air, Heat Pump(s), Zoned
Cooling Central A/C, Ceiling Fan(s)
Flooring Carpet, Hardwood
Fireplaces Number 2
Fireplaces Type Mantel(s), Wood, Gas/Propane
Equipment Cooktop, Dishwasher, Disposal, Dryer, Dryer - Gas, Extra Refrigerator/Freezer, Icemaker, Microwave, Oven - Wall, Refrigerator, Stainless Steel Appliances, Stove, Washer, Water Heater
Fireplace Y
Window Features Bay/Bow,Skylights,Storm
Appliance Cooktop, Dishwasher, Disposal, Dryer, Dryer - Gas, Extra Refrigerator/Freezer, Icemaker, Microwave, Oven - Wall, Refrigerator, Stainless Steel Appliances, Stove, Washer, Water Heater
Heat Source Natural Gas, Electric
Laundry Upper Floor, Hookup
Exterior
Exterior Feature Deck(s)
Garage Spaces 1.0
Fence Partially, Rear
Water Access N
Accessibility None
Porch Deck(s)
Total Parking Spaces 1
Garage N
Building
Story 4
Sewer Public Sewer
Water Public
Architectural Style Traditional
Level or Stories 4
Additional Building Above Grade, Below Grade
New Construction N
Schools
Elementary Schools Lafayette
Middle Schools Deal
High Schools Jackson-Reed
School District District Of Columbia Public Schools
Others
Pets Allowed N
Senior Community No
Tax ID 1746//0068
Ownership Fee Simple
SqFt Source Assessor
Security Features Security System
Special Listing Condition Standard
Read Less

Bought with Joseph Himali • RLAH @properties
GET MORE INFORMATION




