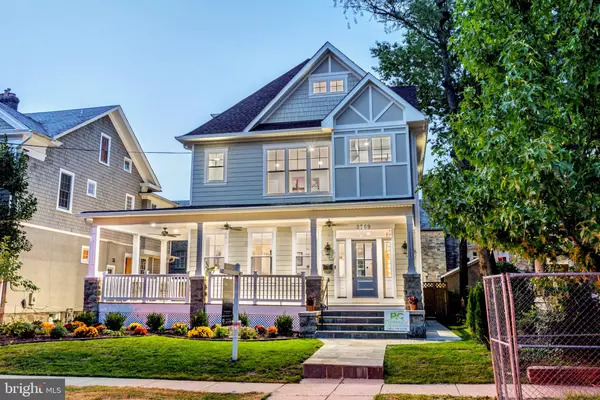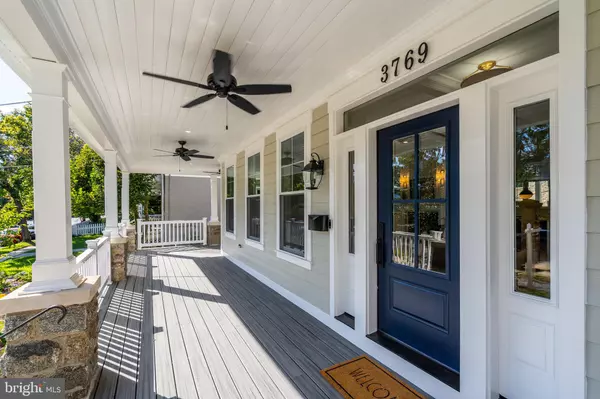For more information regarding the value of a property, please contact us for a free consultation.
3769 OLIVER ST NW Washington, DC 20015
Want to know what your home might be worth? Contact us for a FREE valuation!

Our team is ready to help you sell your home for the highest possible price ASAP
Key Details
Sold Price $2,325,000
Property Type Single Family Home
Sub Type Detached
Listing Status Sold
Purchase Type For Sale
Square Footage 5,400 sqft
Price per Sqft $430
Subdivision Chevy Chase
MLS Listing ID DCDC508884
Sold Date 04/15/21
Style Colonial
Bedrooms 6
Full Baths 4
Half Baths 1
HOA Y/N N
Abv Grd Liv Area 4,300
Originating Board BRIGHT
Year Built 1912
Annual Tax Amount $9,740
Tax Year 2020
Lot Size 5,875 Sqft
Acres 0.13
Property Description
Welcome home to 3769 Oliver street. A distinguished new home features 5 bedrooms 4 and a half bathrooms with all the highest levels of finishes and modern systems for the most discerning buyer. Inspired by the original design of a 1912 farmhouse you are greeted by a generous wrap around porch. As you walk inside you are immediately drawn to the white oak herringbone pattern, and elegant coffered ceilings. The home is flooded by natural light. The well-designed open floor plan on the main level allows for a flexible use of the space. The living and dining rooms are separated by a stylish dual sided fireplace. If you love to cook and host dinner parties you have found your dream kitchen here! The spectacular country style kitchen is the focal point of this home. The kitchen is equipped with two tone cabinets, a porcelain farm sink, with additional vegetable sink, Viking appliances, a wine cooler and a resplendent two-tiered island with glittering Caesar stone quartz countertops and backsplash. There is plenty of pantry storage and a half bathroom fittingly around the corner. There is a mudroom that leads out to another porch in the rear of the main level.
Location
State DC
County Washington
Zoning RF1
Direction Northwest
Rooms
Other Rooms Living Room, Dining Room, Primary Bedroom, Bedroom 2, Kitchen, Bedroom 1, In-Law/auPair/Suite, Laundry, Mud Room
Basement Daylight, Full, English, Full, Fully Finished, Improved, Space For Rooms, Windows
Interior
Interior Features 2nd Kitchen, Built-Ins, Combination Dining/Living, Combination Kitchen/Dining, Crown Moldings, Dining Area, Floor Plan - Open, Kitchen - Country
Hot Water Natural Gas
Heating Central, Heat Pump - Electric BackUp
Cooling Central A/C, Heat Pump(s), Zoned
Fireplaces Number 1
Heat Source Electric, Natural Gas
Exterior
Parking Features Garage - Rear Entry, Garage Door Opener
Garage Spaces 1.0
Water Access N
Roof Type Architectural Shingle
Accessibility None
Attached Garage 1
Total Parking Spaces 1
Garage Y
Building
Lot Description Level, Open, Rear Yard
Story 4
Sewer Public Sewer
Water Public
Architectural Style Colonial
Level or Stories 4
Additional Building Above Grade, Below Grade
New Construction Y
Schools
School District District Of Columbia Public Schools
Others
Pets Allowed Y
Senior Community No
Tax ID 1864//0071
Ownership Fee Simple
SqFt Source Assessor
Acceptable Financing Conventional, Cash
Horse Property N
Listing Terms Conventional, Cash
Financing Conventional,Cash
Special Listing Condition Standard
Pets Allowed No Pet Restrictions
Read Less

Bought with Andrew Riguzzi • Compass
GET MORE INFORMATION




