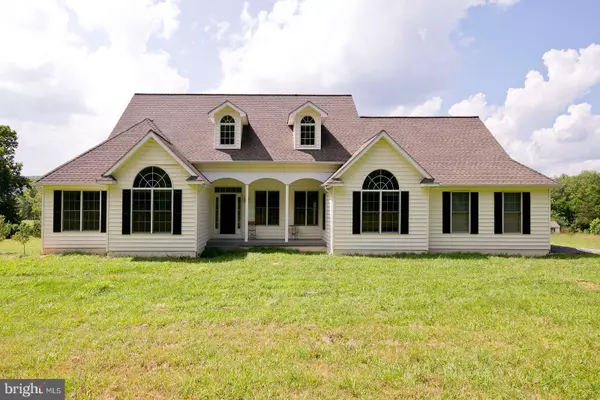For more information regarding the value of a property, please contact us for a free consultation.
1824 HUMMINGBIRD LN Capon Bridge, WV 26711
Want to know what your home might be worth? Contact us for a FREE valuation!

Our team is ready to help you sell your home for the highest possible price ASAP
Key Details
Sold Price $500,000
Property Type Single Family Home
Sub Type Detached
Listing Status Sold
Purchase Type For Sale
Square Footage 5,168 sqft
Price per Sqft $96
Subdivision Riverfields
MLS Listing ID WVHS114572
Sold Date 10/15/20
Style Ranch/Rambler
Bedrooms 4
Full Baths 3
Half Baths 1
HOA Fees $25/ann
HOA Y/N Y
Abv Grd Liv Area 2,584
Originating Board BRIGHT
Year Built 2007
Annual Tax Amount $3,309
Tax Year 2019
Lot Size 23.530 Acres
Acres 23.53
Property Description
LOCATION, LAND, AND LUXURIOUS RANCH LIVING... AND JUST 3 MILES FROM VA LINE! Over 5,000 finished square feet on a mostly level lot, this is the home that you've been waiting for and only 15 minutes to Rt. 50 Walmart/Winchester! Acreage offers a ton of possibilities in regards to farm animals, hunting, farming, and comes with a fruit orchard, large garden and shed. This custom built home has over 2500 square feet on the main floor alone: 3 main floor bedrooms, kitchen, great room, office, den, and large screened in Trex patio. Gourmet kitchen has tiled flooring, granite counters, custom cabinetry, S/S appliances, adjoining pantry with built ins and laundry. Great room has 11 foot ceilings, recessed lighting, fireplace. Built in speakers and fabulous hardwood floors are throughout most of main areas. Master bedroom has luxurious en suite with free standing tub, tiled shower, and double bowl granite vanity. You won't believe the fully finished walkout basement and what it offers! Another 2500 finished square feet, this lower level could easily be a huge apartment or in law quarters. Basement level offers more flex space rooms (1 is currently set up as an office and another a gym), large bedroom, a sauna that conveys, and a huge family room/game room. Gorgeously appointed lower level full bathroom contains jetted tub, separate tiled shower and dual granite vanities. This great parcel has invisible fencing and ready for your domestic as well as farm animals! $300/annual HOA fee is for road maintenance only. Covenants/Restrictions available.
Location
State WV
County Hampshire
Zoning 101
Rooms
Other Rooms Dining Room, Primary Bedroom, Bedroom 2, Bedroom 3, Bedroom 4, Kitchen, Game Room, Family Room, Den, Exercise Room, Great Room, Laundry, Other, Office, Utility Room, Primary Bathroom, Full Bath, Half Bath, Screened Porch
Basement Fully Finished, Connecting Stairway, Interior Access, Rear Entrance, Shelving, Space For Rooms
Main Level Bedrooms 3
Interior
Interior Features Carpet, Ceiling Fan(s), Entry Level Bedroom, Family Room Off Kitchen, Primary Bath(s), Pantry, Recessed Lighting, Soaking Tub, Tub Shower, Wood Floors, Upgraded Countertops, Built-Ins, Combination Kitchen/Dining, Floor Plan - Open, Kitchen - Eat-In, Kitchen - Gourmet, Walk-in Closet(s), WhirlPool/HotTub
Hot Water Electric
Heating Forced Air
Cooling Central A/C
Fireplaces Number 1
Fireplaces Type Gas/Propane
Equipment Dishwasher, Disposal, Stainless Steel Appliances, Refrigerator, Oven/Range - Gas, Built-In Microwave, Extra Refrigerator/Freezer, Water Heater - Tankless
Fireplace Y
Window Features Palladian,Screens,Vinyl Clad,Double Hung
Appliance Dishwasher, Disposal, Stainless Steel Appliances, Refrigerator, Oven/Range - Gas, Built-In Microwave, Extra Refrigerator/Freezer, Water Heater - Tankless
Heat Source Propane - Owned
Laundry Main Floor, Hookup
Exterior
Exterior Feature Porch(es), Screened, Enclosed
Garage Garage - Side Entry, Inside Access, Oversized, Additional Storage Area
Garage Spaces 8.0
Waterfront N
Water Access N
Roof Type Architectural Shingle
Accessibility None
Porch Porch(es), Screened, Enclosed
Road Frontage Road Maintenance Agreement
Attached Garage 2
Total Parking Spaces 8
Garage Y
Building
Lot Description Cleared, Backs to Trees, Landscaping, Level, Partly Wooded, Rural
Story 2
Sewer Septic > # of BR
Water Public
Architectural Style Ranch/Rambler
Level or Stories 2
Additional Building Above Grade, Below Grade
New Construction N
Schools
School District Hampshire County Schools
Others
Pets Allowed Y
HOA Fee Include Road Maintenance
Senior Community No
Tax ID 0134008200000000
Ownership Fee Simple
SqFt Source Assessor
Acceptable Financing Cash, Conventional, FHA, VA
Horse Property Y
Listing Terms Cash, Conventional, FHA, VA
Financing Cash,Conventional,FHA,VA
Special Listing Condition Standard
Pets Description No Pet Restrictions
Read Less

Bought with Evelyn D. Reynolds • Berkeley Springs Realty
GET MORE INFORMATION




