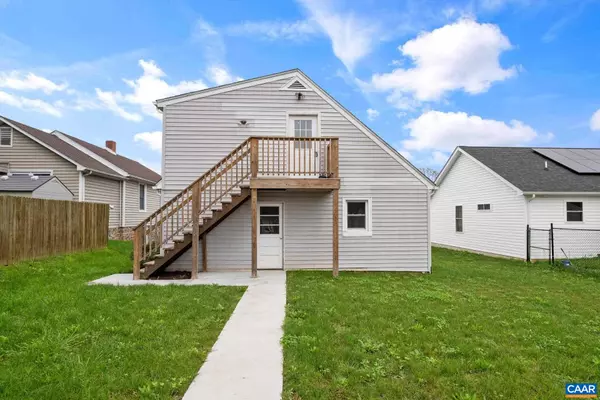For more information regarding the value of a property, please contact us for a free consultation.
668 N BATH AVE Waynesboro, VA 22980
Want to know what your home might be worth? Contact us for a FREE valuation!

Our team is ready to help you sell your home for the highest possible price ASAP
Key Details
Sold Price $225,000
Property Type Single Family Home
Sub Type Detached
Listing Status Sold
Purchase Type For Sale
Square Footage 1,771 sqft
Price per Sqft $127
Subdivision None Available
MLS Listing ID 622579
Sold Date 12/28/21
Style Dwelling w/Separate Living Area,Cape Cod
Bedrooms 3
Full Baths 2
HOA Y/N N
Abv Grd Liv Area 1,771
Originating Board CAAR
Year Built 1947
Annual Tax Amount $1,196
Tax Year 2020
Lot Size 1,306 Sqft
Acres 0.03
Property Description
Welcome Home!! This home has been converted from a 2 story home to a 1 story home with additional 1 bedroom apartment upstairs with separate entry from rear of the home. Stepping into the living room from the covered front porch you will see the charming hardwood floors that welcome you in. Large kitchen and separate dining room. This level has 2 nice size bedrooms with a full bath in between the 2 bedrooms. The bathroom has been updated with subway tile in the shower. New laminate flooring in kitchen and bedrooms for all solid surface flooring. Blinds have been installed in most if not all of the windows. The kitchen has black leathered granite with large deep kitchen sink and commercial style faucet. Lots of cabinet space. Upstairs there is a great large open floor plan apartment with a separate bedroom. Eat in kitchen with butcher block island. Laminate flooring in apartment with new carpet and padding installed in bedroom. This apartment could be additional income and was being leased for $900 per month. This home has a NEW ROOF, NEW AC SYSTEMS INSIDE AND OUT, NEW WATER HEATERS, and large shed that does convey. Through no fault of the seller the home has become active again.,Granite Counter,White Cabinets,Wood Cabinets,Wood Counter
Location
State VA
County Waynesboro City
Zoning RG-5
Rooms
Other Rooms Living Room, Dining Room, Kitchen, Utility Room, Full Bath, Additional Bedroom
Basement Heated, Interior Access, Unfinished, Windows
Main Level Bedrooms 2
Interior
Interior Features 2nd Kitchen, Walk-in Closet(s), Breakfast Area, Entry Level Bedroom
Heating Central, Heat Pump(s)
Cooling Programmable Thermostat, Ductless/Mini-Split, Energy Star Cooling System, Central A/C, Heat Pump(s), Wall Unit
Flooring Carpet, Ceramic Tile, Hardwood, Laminated
Equipment Washer/Dryer Hookups Only, Oven/Range - Electric, Refrigerator
Fireplace N
Window Features Double Hung,Insulated,Vinyl Clad
Appliance Washer/Dryer Hookups Only, Oven/Range - Electric, Refrigerator
Heat Source Electric
Exterior
Exterior Feature Porch(es)
View Mountain, Other
Roof Type Composite
Accessibility None
Porch Porch(es)
Garage N
Building
Story 1.5
Foundation Block
Sewer Public Sewer
Water Public
Architectural Style Dwelling w/Separate Living Area, Cape Cod
Level or Stories 1.5
Additional Building Above Grade, Below Grade
Structure Type High
New Construction N
Schools
High Schools Waynesboro
School District Waynesboro City Public Schools
Others
Senior Community No
Ownership Other
Security Features Smoke Detector
Special Listing Condition Standard
Read Less

Bought with Default Agent • Default Office
GET MORE INFORMATION




