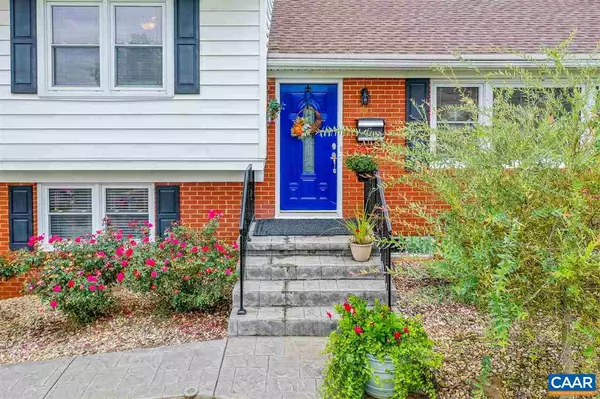For more information regarding the value of a property, please contact us for a free consultation.
879 SHAWNEE RD Waynesboro, VA 22980
Want to know what your home might be worth? Contact us for a FREE valuation!

Our team is ready to help you sell your home for the highest possible price ASAP
Key Details
Sold Price $290,000
Property Type Single Family Home
Sub Type Detached
Listing Status Sold
Purchase Type For Sale
Square Footage 1,853 sqft
Price per Sqft $156
Subdivision Fairway Hills
MLS Listing ID 623787
Sold Date 01/25/22
Style Other
Bedrooms 3
Full Baths 2
Half Baths 1
HOA Y/N N
Abv Grd Liv Area 1,491
Originating Board CAAR
Year Built 1960
Annual Tax Amount $1,746
Tax Year 2020
Lot Size 0.520 Acres
Acres 0.52
Property Description
Located on a quiet street in Waynesboro, this split-level home on half an acre has been lovingly cared for inside and out! Newly remodeled kitchen with painted cabinets, stainless appliances, new luxury vinyl floors and solid surface counter tops keeps clutter hidden with roll down cabinets. Large island with plenty of room that opens into both the dining room and the living room. Gleaming hardwood floors in the bedrooms await you on the upper level including an owners suite with private bathroom, and guest bath with walk-in soaking tub. The lower levels include a den/home office space and a finished basement rec room with bar! Outside, the landscaped yard features multiple gathering spaces, mature gardens, two sheds and an oversized car port! Don't miss out!!,Painted Cabinets,Solid Surface Counter,Fireplace in Basement,Fireplace in Family Room
Location
State VA
County Waynesboro City
Zoning RS-12
Rooms
Other Rooms Dining Room, Primary Bedroom, Kitchen, Family Room, Laundry, Office, Recreation Room, Utility Room, Primary Bathroom, Full Bath, Half Bath, Additional Bedroom
Basement Interior Access, Partially Finished, Walkout Level, Windows
Interior
Interior Features Breakfast Area
Heating Baseboard, Central
Cooling Programmable Thermostat, Central A/C
Flooring Carpet, Ceramic Tile, Hardwood, Laminated
Fireplaces Number 2
Fireplaces Type Gas/Propane, Fireplace - Glass Doors, Wood
Equipment Washer/Dryer Hookups Only, Dishwasher, Disposal, Refrigerator, Oven - Wall, Cooktop
Fireplace Y
Window Features Screens
Appliance Washer/Dryer Hookups Only, Dishwasher, Disposal, Refrigerator, Oven - Wall, Cooktop
Heat Source Natural Gas
Exterior
Exterior Feature Patio(s)
Garage Other, Garage - Front Entry
View Garden/Lawn
Roof Type Architectural Shingle
Accessibility None
Porch Patio(s)
Road Frontage Public
Garage Y
Building
Lot Description Landscaping
Story 2
Foundation Block
Sewer Public Sewer
Water Well
Architectural Style Other
Level or Stories 2
Additional Building Above Grade, Below Grade
New Construction N
Schools
High Schools Waynesboro
School District Waynesboro City Public Schools
Others
Ownership Other
Security Features Smoke Detector
Special Listing Condition Standard
Read Less

Bought with Default Agent • Default Office
GET MORE INFORMATION




