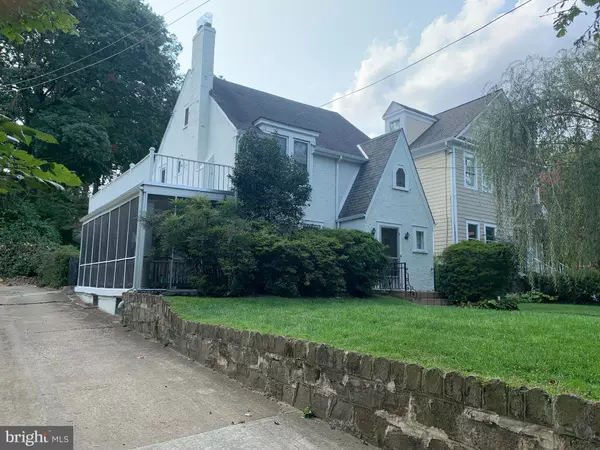For more information regarding the value of a property, please contact us for a free consultation.
5416 NEVADA NW Washington, DC 20015
Want to know what your home might be worth? Contact us for a FREE valuation!

Our team is ready to help you sell your home for the highest possible price ASAP
Key Details
Sold Price $979,999
Property Type Single Family Home
Sub Type Detached
Listing Status Sold
Purchase Type For Sale
Square Footage 2,113 sqft
Price per Sqft $463
Subdivision Chevy Chase
MLS Listing ID DCDC2014046
Sold Date 11/03/21
Style Colonial
Bedrooms 3
Full Baths 1
Half Baths 3
HOA Y/N N
Abv Grd Liv Area 1,742
Originating Board BRIGHT
Year Built 1930
Annual Tax Amount $3,770
Tax Year 2020
Lot Size 5,244 Sqft
Acres 0.12
Property Description
For anyone looking for a bit of history, this 1930 home is an original Sears, Roebuck and Co kit house in a terrific location, walking to shops, restaurants, and amenities on upper Connecticut Ave. This "Barrington" Model has been lovingly maintained and lived in for over 50 years by this family and has some of the original features including original kitchen cabinets and high grade millwork. The first floor features a vestibule, living room, with a wood burning fireplace, and a spacious dining room, side porch, kitchen and powder room. The second floor features three bedrooms, one full and one half bathroom, a back porch (now enclosed) . A wide stairway leads to the third floor bonus room. The lower level is partially finished and also includes the utility and laundry rooms and another powder room. Access from the kitchen into the lovely backyard. Fabulous two car detached garage .
Easy walk to Friendship Heights Metro and Lafayette Elementary School.
The house is sold in AS IS condition but has some upgrades including a newer roof, gutters, radiators, furnace and some replacement pipes. A wonderful opportunity to make this your own!
Location
State DC
County Washington
Zoning RESIDENTIAL
Rooms
Other Rooms Living Room, Dining Room, Kitchen, Basement, Utility Room, Bonus Room, Screened Porch
Basement Connecting Stairway
Interior
Interior Features Floor Plan - Traditional, Formal/Separate Dining Room, Kitchen - Eat-In, Soaking Tub, Wood Floors
Hot Water Natural Gas
Heating Central
Cooling None
Flooring Hardwood
Fireplaces Number 1
Fireplaces Type Mantel(s), Wood
Equipment Refrigerator, Washer, Dryer
Furnishings No
Fireplace Y
Window Features Replacement
Appliance Refrigerator, Washer, Dryer
Heat Source Natural Gas
Laundry Basement
Exterior
Exterior Feature Patio(s)
Parking Features Garage Door Opener, Garage - Rear Entry
Garage Spaces 2.0
Fence Rear
Utilities Available Electric Available
Water Access N
View Garden/Lawn
Accessibility None
Porch Patio(s)
Total Parking Spaces 2
Garage Y
Building
Lot Description Rear Yard
Story 4
Foundation Concrete Perimeter
Sewer Public Sewer
Water Public
Architectural Style Colonial
Level or Stories 4
Additional Building Above Grade, Below Grade
New Construction N
Schools
Elementary Schools Lafayette
Middle Schools Deal
High Schools Jackson-Reed
School District District Of Columbia Public Schools
Others
Senior Community No
Tax ID 1993//0014
Ownership Fee Simple
SqFt Source Assessor
Horse Property N
Special Listing Condition Standard
Read Less

Bought with Oluwatumininu Demuren • RLAH @properties
GET MORE INFORMATION



