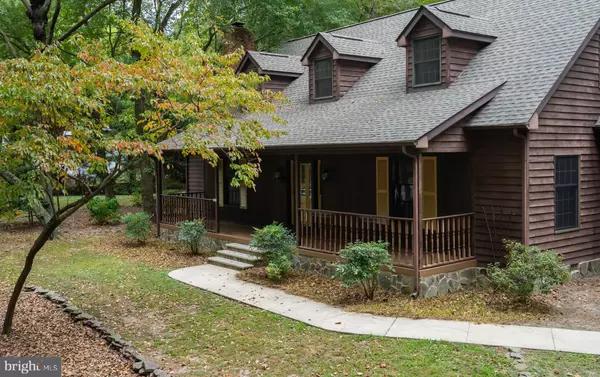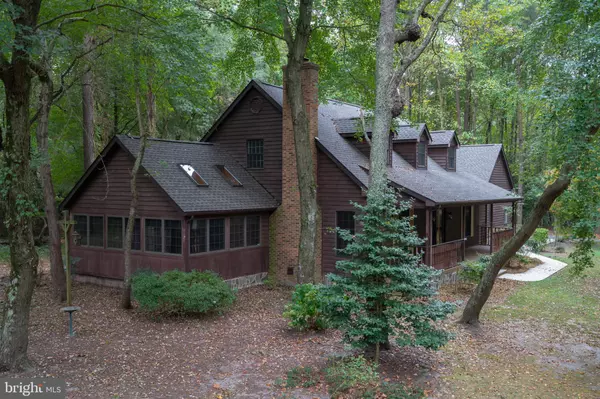For more information regarding the value of a property, please contact us for a free consultation.
1 VICTORIA DR Milford, DE 19963
Want to know what your home might be worth? Contact us for a FREE valuation!

Our team is ready to help you sell your home for the highest possible price ASAP
Key Details
Sold Price $365,000
Property Type Single Family Home
Sub Type Detached
Listing Status Sold
Purchase Type For Sale
Square Footage 3,094 sqft
Price per Sqft $117
Subdivision The Heath
MLS Listing ID DESU149232
Sold Date 03/06/20
Style Cape Cod
Bedrooms 4
Full Baths 2
Half Baths 2
HOA Y/N N
Abv Grd Liv Area 3,094
Originating Board BRIGHT
Year Built 1989
Annual Tax Amount $2,338
Tax Year 2019
Lot Size 1.330 Acres
Acres 1.33
Lot Dimensions 193.00 x 300.00 x175 x 167
Property Description
A rare opportunity in the desirable enclave The Heath! Nestled in a picturesque wooded setting, this spacious 4 bedroom custom built Cape Cod is ready for immediate occupancy Enter into the inviting foyer overlooking a spacious living room with a wood burning brick fireplace and raised hearth! A large window lined Cedar Sun Room /Family Room is located off the LR with dramatic cathedral ceilings allowing ample sunlight through the skylights /windows and roomy enough for a pool table or a Media Center The open concept Kitchen and Dining Room complete this family friendly home with an over-sized Island, perfect for dining, entertaining or to use as the command center for homework! Also located on the 1st floor is a Master Bed and Bath with white-washed floors and jetted tub The laundry room and office are conveniently located just off the kitchen The second floor has 3 large bedrooms with 1 full Bath, a powder room , plenty of closets, additional storage space, a floored attic and an unfinished room that could be finished to use as a craft room Not to be missed is the over-sized 2-car side loading garage with a work area and an expansive driveway with room for 6+ vehicles Surrounded by nature is a large deck with a paved terrace area and a stocked koi-pond with a cascading fountain! Other features include new Roof 2017, new Carpet 2019, freshly painted, new HVAC 2019 and Climate-controlled crawlspace completed 2019! Rooms are Virtually Staged.
Location
State DE
County Sussex
Area Cedar Creek Hundred (31004)
Zoning MR
Rooms
Other Rooms Living Room, Dining Room, Kitchen, Sun/Florida Room, Laundry, Office, Attic
Main Level Bedrooms 1
Interior
Interior Features Attic, Bar, Ceiling Fan(s), Combination Kitchen/Dining, Entry Level Bedroom, Kitchen - Island, Kitchen - Table Space, Primary Bath(s), Pantry, Recessed Lighting, Skylight(s), Store/Office, Walk-in Closet(s), WhirlPool/HotTub, Window Treatments, Wood Floors
Hot Water Propane
Heating Forced Air
Cooling Central A/C
Flooring Carpet, Ceramic Tile, Hardwood, Vinyl
Fireplaces Number 1
Fireplaces Type Brick, Equipment, Wood
Equipment Cooktop, Dishwasher, Disposal, Dryer - Front Loading, Extra Refrigerator/Freezer, Microwave, Oven/Range - Electric, Oven - Wall, Stainless Steel Appliances, Refrigerator, Washer - Front Loading, Water Heater
Fireplace Y
Window Features Skylights,Screens
Appliance Cooktop, Dishwasher, Disposal, Dryer - Front Loading, Extra Refrigerator/Freezer, Microwave, Oven/Range - Electric, Oven - Wall, Stainless Steel Appliances, Refrigerator, Washer - Front Loading, Water Heater
Heat Source Propane - Leased
Laundry Main Floor, Washer In Unit, Dryer In Unit
Exterior
Exterior Feature Deck(s), Porch(es), Terrace
Garage Garage - Side Entry, Garage Door Opener, Oversized
Garage Spaces 8.0
Utilities Available Cable TV Available, Propane
Waterfront N
Water Access N
View Pond, Trees/Woods
Roof Type Asphalt
Accessibility None
Porch Deck(s), Porch(es), Terrace
Attached Garage 2
Total Parking Spaces 8
Garage Y
Building
Lot Description Backs to Trees, Corner, Front Yard, Landscaping, Partly Wooded, Rear Yard
Story 2
Foundation Crawl Space
Sewer Gravity Sept Fld
Water Well
Architectural Style Cape Cod
Level or Stories 2
Additional Building Above Grade, Below Grade
Structure Type Dry Wall
New Construction N
Schools
School District Milford
Others
Senior Community No
Tax ID 130-03.00-288.00
Ownership Fee Simple
SqFt Source Assessor
Security Features Smoke Detector
Acceptable Financing Cash, Conventional
Listing Terms Cash, Conventional
Financing Cash,Conventional
Special Listing Condition Standard
Read Less

Bought with Non Member • Non Subscribing Office
GET MORE INFORMATION




