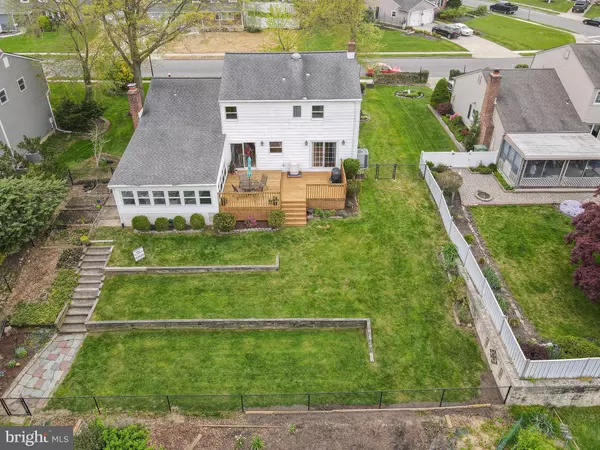For more information regarding the value of a property, please contact us for a free consultation.
31 KIRKDALE DR Marlton, NJ 08053
Want to know what your home might be worth? Contact us for a FREE valuation!

Our team is ready to help you sell your home for the highest possible price ASAP
Key Details
Sold Price $409,900
Property Type Single Family Home
Sub Type Detached
Listing Status Sold
Purchase Type For Sale
Square Footage 2,162 sqft
Price per Sqft $189
Subdivision Brush Hollow
MLS Listing ID NJBL399492
Sold Date 08/30/21
Style Transitional
Bedrooms 4
Full Baths 2
Half Baths 1
HOA Y/N N
Abv Grd Liv Area 2,162
Originating Board BRIGHT
Year Built 1973
Annual Tax Amount $9,075
Tax Year 2020
Lot Size 10,890 Sqft
Acres 0.25
Lot Dimensions 0.00 x 0.00
Property Description
Talk about the perfect location! This 4 Bedroom, 2.5 bath Bennington model includes a large Sunroom addition and the manicured property overlooks Indian Springs Golf Course! You'll love the quiet tree-lined street of well kept homes and this is one of the best on the block. Lush lawn surrounds the home while professional landscaping adds visual interest. The rear yard has a gentle slope and it's been terraced so there's plenty of outdoor space to enjoy. A huge deck adds space for the party or casual relaxed outdoor dining. If you love to golf, you'll absolutely enjoy the quick access to the course. Maybe a personal golf cart is in your future! The double cement driveway leads to a 2 car front entry garage. The full covered front porch adds more enjoyable outdoor space and the combination of brick and siding on the exterior add a welcoming touch. Natural hardwood flooring, in beautiful condition, extends from the Foyer to the formal Living and Dining Rooms and throughout the upper floor hallway and Bedrooms. Fresh neutral paint & lots of well-paced windows throughout the home make the interior bright and welcoming. The Kitchen has lots of cabinet space and an area for a breakfast table with adjacent sliding door to the patio. The fireside Family Room opens to the Kitchen and is accented by a wood beamed ceiling. You'll love the living and entertaining space in the 9 month Sunroom expansion. A charming flagstone floor provides easy maintenance and the walls of windows allow the warm breezes to flow through. The Powder Room and Laundry complete the main floor. Your upper floor includes an Owner's suite with updated private bathroom and the remaining bedrooms share a newer upgraded main bath. The basement has been finished with cheerful touches and adds loads of flexibility to the floor plan. Recessed lighting keeps the entire are bright plus there's additional storage on this level. You can't beat Marlton living with highly rated schools, upscale and trendy shopping and eateries plus major convenience to all highways in every direction. NOTABLE UPDATES INCLUDE: Hot water heater BRAND NEW, heat (approx. 2011), A/C (approx 2006) . With a location and condition alone, this home will have offers pouring in! Make sure you are the first and the best! Get out those golf clubs!
Location
State NJ
County Burlington
Area Evesham Twp (20313)
Zoning MD
Rooms
Other Rooms Living Room, Dining Room, Primary Bedroom, Bedroom 2, Bedroom 3, Bedroom 4, Kitchen, Family Room, Screened Porch
Basement Fully Finished
Interior
Interior Features Attic, Attic/House Fan, Carpet, Ceiling Fan(s), Family Room Off Kitchen, Floor Plan - Traditional, Formal/Separate Dining Room, Kitchen - Eat-In, Primary Bath(s), Recessed Lighting, Stall Shower, Tub Shower, Window Treatments, Wood Floors, Other
Hot Water Natural Gas
Heating Forced Air
Cooling Central A/C
Fireplaces Number 1
Fireplaces Type Brick, Insert, Mantel(s)
Equipment Built-In Range, Dishwasher, Dryer, Oven/Range - Electric, Range Hood, Refrigerator, Washer
Fireplace Y
Window Features Double Hung,Screens
Appliance Built-In Range, Dishwasher, Dryer, Oven/Range - Electric, Range Hood, Refrigerator, Washer
Heat Source Natural Gas
Laundry Main Floor
Exterior
Exterior Feature Deck(s)
Garage Garage - Front Entry
Garage Spaces 6.0
Water Access N
View Golf Course, Garden/Lawn, Trees/Woods
Accessibility 2+ Access Exits
Porch Deck(s)
Attached Garage 2
Total Parking Spaces 6
Garage Y
Building
Lot Description Front Yard, Landscaping, Premium, Private, Rear Yard, SideYard(s)
Story 2
Sewer Public Sewer
Water Public
Architectural Style Transitional
Level or Stories 2
Additional Building Above Grade, Below Grade
New Construction N
Schools
Elementary Schools Jaggard
Middle Schools Marlton
High Schools Cherokee H.S.
School District Evesham Township
Others
Senior Community No
Tax ID 13-00029 06-00025
Ownership Fee Simple
SqFt Source Assessor
Special Listing Condition Standard
Read Less

Bought with Mark J McKenna • EXP Realty, LLC
GET MORE INFORMATION




