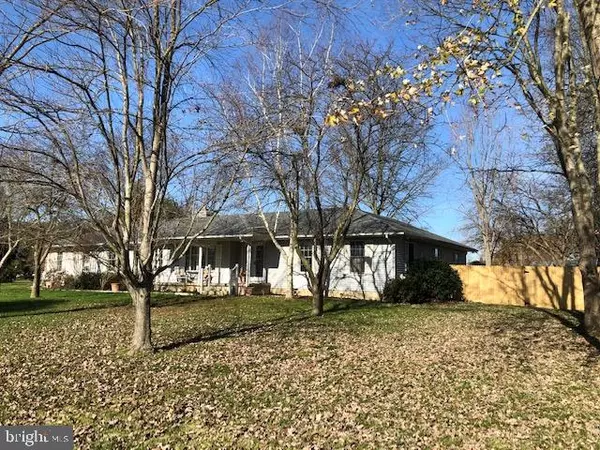For more information regarding the value of a property, please contact us for a free consultation.
407 MEADOW LN Middletown, DE 19709
Want to know what your home might be worth? Contact us for a FREE valuation!

Our team is ready to help you sell your home for the highest possible price ASAP
Key Details
Sold Price $365,000
Property Type Single Family Home
Sub Type Detached
Listing Status Sold
Purchase Type For Sale
Square Footage 2,338 sqft
Price per Sqft $156
Subdivision Meadowbrook Farm N
MLS Listing ID DENC517178
Sold Date 04/16/21
Style Ranch/Rambler
Bedrooms 3
Full Baths 3
HOA Y/N N
Abv Grd Liv Area 2,338
Originating Board BRIGHT
Year Built 1987
Annual Tax Amount $2,146
Tax Year 2020
Lot Size 1.000 Acres
Acres 1.0
Lot Dimensions 280 X 222
Property Description
Located in the popular community of Meadowbrook Farm North, and sitting on a level 1 Acre Lot, is this beautiful ranch style home. It has an open floor plan, with the Living Rm, Dining Rm, and Kitchen all blending into each other. To the left is the Huge Family Room with a Stone Gas Fired Fireplace. On the right side of the house are the 3 large bedrooms. Primary Bedroom has a private bathroom and walk-in closet. The Beautiful Updated Kitchen has Granite Countertops, Maple Cabinets, Recessed Lighting, and Stainless Steel Applicances. Recent updates include: roof 10/2020, furnace & central air 7/2019, rear fence 11/2020. Other special features include: sliding doors from Dining Rm going out to large Trex deck, propane gas heat, 3 car garage, some Hardwood Floors, and large laundry room. Most of the interior has just been freshly painted. Professional Electrician just added hard wired smoke detectors and some LED ceiling lights. It is being sold to settle an estate.
Location
State DE
County New Castle
Area South Of The Canal (30907)
Zoning NC40
Direction South
Rooms
Other Rooms Living Room, Dining Room, Primary Bedroom, Bedroom 2, Bedroom 3, Kitchen, Family Room, Laundry
Main Level Bedrooms 3
Interior
Interior Features Bar, Combination Kitchen/Dining
Hot Water Electric
Heating Forced Air
Cooling Central A/C
Flooring Hardwood, Partially Carpeted
Fireplaces Type Gas/Propane, Stone
Equipment Dishwasher, Dryer - Electric, Oven/Range - Electric, Refrigerator, Washer
Fireplace Y
Appliance Dishwasher, Dryer - Electric, Oven/Range - Electric, Refrigerator, Washer
Heat Source Propane - Leased
Laundry Main Floor
Exterior
Exterior Feature Deck(s)
Garage Garage - Side Entry, Garage Door Opener, Inside Access
Garage Spaces 7.0
Fence Wood
Utilities Available Cable TV, Under Ground
Water Access N
Roof Type Asphalt,Shingle
Street Surface Black Top
Accessibility No Stairs
Porch Deck(s)
Road Frontage Public
Attached Garage 3
Total Parking Spaces 7
Garage Y
Building
Lot Description Front Yard, Irregular, Level, Rear Yard
Story 1
Foundation Crawl Space
Sewer Holding Tank
Water Well
Architectural Style Ranch/Rambler
Level or Stories 1
Additional Building Above Grade, Below Grade
Structure Type Dry Wall
New Construction N
Schools
Elementary Schools Bunker Hill
Middle Schools Alfred G. Waters
High Schools Appoquinimink
School District Appoquinimink
Others
Senior Community No
Tax ID 1301210009
Ownership Fee Simple
SqFt Source Estimated
Acceptable Financing Cash, Conventional
Horse Property N
Listing Terms Cash, Conventional
Financing Cash,Conventional
Special Listing Condition Standard
Read Less

Bought with James C Day III • Century 21 Gold Key Realty
GET MORE INFORMATION




