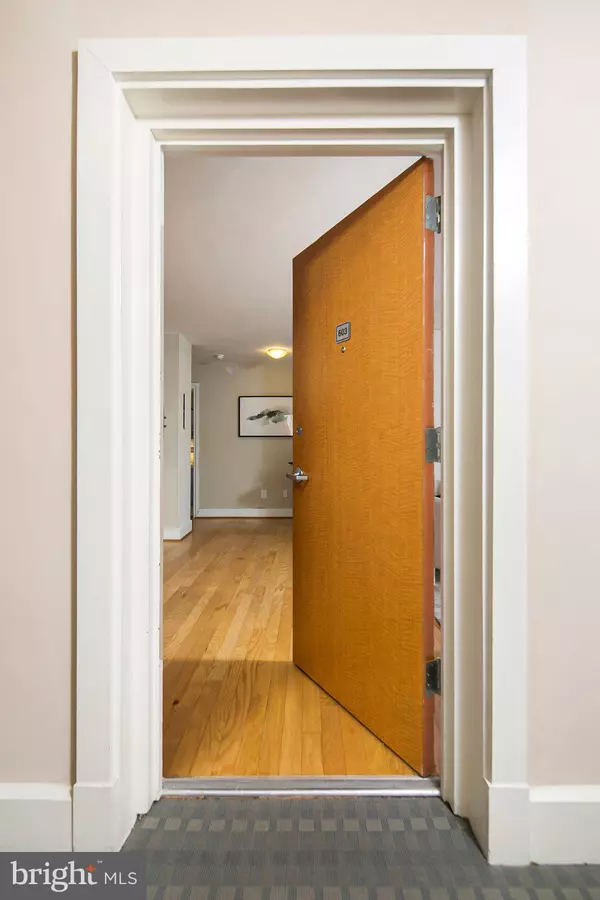For more information regarding the value of a property, please contact us for a free consultation.
4840 MACARTHUR BLVD NW #603 Washington, DC 20007
Want to know what your home might be worth? Contact us for a FREE valuation!

Our team is ready to help you sell your home for the highest possible price ASAP
Key Details
Sold Price $268,000
Property Type Condo
Sub Type Condo/Co-op
Listing Status Sold
Purchase Type For Sale
Square Footage 570 sqft
Price per Sqft $470
Subdivision Palisades
MLS Listing ID DCDC2009292
Sold Date 12/03/21
Style Contemporary
Bedrooms 1
Full Baths 1
Condo Fees $314/mo
HOA Y/N N
Abv Grd Liv Area 570
Originating Board BRIGHT
Year Built 1959
Annual Tax Amount $2,360
Tax Year 2020
Property Description
Phenomenal one bedroom in Macarthur Walk Condo is perfectly situated near many local attractions in a pet-friendly building. The unit has been freshly painted, with new carpet in the bedroom, hardwood floors throughout, great natural light and elevator for convenience. 6th floor unit is open concept and has great exposure. Unit has all the modern conveniences including upgraded kitchen, washer/dryer in unit, and much more. Walk to Black Salt, Black Coffee, Lupo Verde Osteria, and more local spots. Ease of access to GW University, Georgetown University and commuter routes. Welcome home!
Location
State DC
County Washington
Zoning RESIDENTIAL
Rooms
Main Level Bedrooms 1
Interior
Interior Features Combination Dining/Living, Upgraded Countertops, Wood Floors, Floor Plan - Traditional, Floor Plan - Open
Hot Water Natural Gas
Heating Forced Air
Cooling Central A/C
Flooring Carpet, Ceramic Tile, Hardwood
Equipment Dishwasher, Dryer, Washer, Microwave, Disposal, Icemaker, Refrigerator
Fireplace N
Appliance Dishwasher, Dryer, Washer, Microwave, Disposal, Icemaker, Refrigerator
Heat Source Electric
Exterior
Amenities Available Common Grounds, Elevator, Security
Water Access N
Accessibility Elevator
Garage N
Building
Story 1
Unit Features Mid-Rise 5 - 8 Floors
Sewer Public Sewer
Water Public
Architectural Style Contemporary
Level or Stories 1
Additional Building Above Grade, Below Grade
New Construction N
Schools
Elementary Schools Key
Middle Schools Hardy
High Schools Jackson-Reed
School District District Of Columbia Public Schools
Others
Pets Allowed Y
HOA Fee Include Common Area Maintenance,Insurance,Reserve Funds,Snow Removal,Trash,Water
Senior Community No
Tax ID 1388//2016
Ownership Condominium
Acceptable Financing Cash, Conventional
Horse Property N
Listing Terms Cash, Conventional
Financing Cash,Conventional
Special Listing Condition Standard
Pets Allowed Number Limit, Cats OK, Dogs OK, Size/Weight Restriction
Read Less

Bought with Taverick Parker • Redfin Corp
GET MORE INFORMATION




