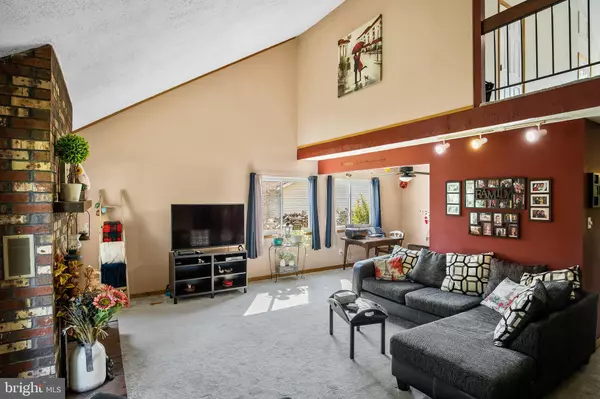For more information regarding the value of a property, please contact us for a free consultation.
13 GREENBROOK DR Marlton, NJ 08053
Want to know what your home might be worth? Contact us for a FREE valuation!

Our team is ready to help you sell your home for the highest possible price ASAP
Key Details
Sold Price $350,000
Property Type Single Family Home
Sub Type Detached
Listing Status Sold
Purchase Type For Sale
Square Footage 2,144 sqft
Price per Sqft $163
Subdivision Heathrow
MLS Listing ID NJBL2007522
Sold Date 10/29/21
Style Cape Cod,Contemporary,Loft
Bedrooms 5
Full Baths 2
HOA Y/N N
Abv Grd Liv Area 2,144
Originating Board BRIGHT
Year Built 1974
Annual Tax Amount $7,300
Tax Year 2020
Lot Size 0.330 Acres
Acres 0.33
Lot Dimensions 0.00 x 0.00
Property Description
13 Greenbrook is the perfect property for any buyer! With over 2,100 sq ft, 5 bedrooms, 2 full baths, there is room for everyone! When you walk in you feel taken away with the vaulted ceilings and gas fireplace that is perfect for the upcoming winter months! Continuing into the dining and kitchen area with updated granite countertops and tons of natural light for your indoor plants! Lets go to the 3 bedrooms downstairs as well as an updated full bathroom..heading upstairs you will find 2 more bedrooms and another full bath for guests or the kids! Heading outside you will see an oversized yard with ample space to make some excellent memories! Make this property your forever home while moving to one of the nicest communities in Marlton!
Location
State NJ
County Burlington
Area Evesham Twp (20313)
Zoning MD
Rooms
Other Rooms Living Room, Dining Room, Primary Bedroom, Bedroom 2, Bedroom 3, Bedroom 4, Bedroom 5, Breakfast Room, Loft
Main Level Bedrooms 3
Interior
Interior Features Breakfast Area, Carpet, Ceiling Fan(s), Dining Area, Exposed Beams, Floor Plan - Open, Kitchen - Eat-In, Kitchen - Table Space, Skylight(s), Stall Shower, Tub Shower, Upgraded Countertops, Window Treatments
Hot Water Natural Gas
Cooling Central A/C
Flooring Carpet, Ceramic Tile, Laminated
Fireplaces Number 1
Fireplaces Type Gas/Propane
Equipment Built-In Microwave, Built-In Range, Dishwasher, Disposal, Dryer, Dryer - Gas, Exhaust Fan, Microwave, Oven - Self Cleaning, Refrigerator, Stove, Washer, Water Heater
Fireplace Y
Window Features Green House,Replacement,Vinyl Clad
Appliance Built-In Microwave, Built-In Range, Dishwasher, Disposal, Dryer, Dryer - Gas, Exhaust Fan, Microwave, Oven - Self Cleaning, Refrigerator, Stove, Washer, Water Heater
Heat Source Natural Gas
Laundry Has Laundry, Main Floor
Exterior
Exterior Feature Patio(s)
Garage Spaces 1.0
Fence Privacy, Rear, Wood
Utilities Available Cable TV, Electric Available, Natural Gas Available, Phone Available, Sewer Available, Water Available
Waterfront N
Water Access N
Roof Type Asphalt,Pitched,Shingle
Accessibility None
Porch Patio(s)
Road Frontage Boro/Township
Total Parking Spaces 1
Garage N
Building
Story 2
Foundation Slab
Sewer Public Sewer
Water Public
Architectural Style Cape Cod, Contemporary, Loft
Level or Stories 2
Additional Building Above Grade, Below Grade
Structure Type 9'+ Ceilings,Beamed Ceilings,Cathedral Ceilings,Dry Wall,High
New Construction N
Schools
Elementary Schools Evesham
Middle Schools Evesham
High Schools Lenape H.S.
School District Evesham Township
Others
Pets Allowed N
Senior Community No
Tax ID 13-00013 14-00027
Ownership Fee Simple
SqFt Source Assessor
Acceptable Financing Cash, FHA, Conventional, VA
Listing Terms Cash, FHA, Conventional, VA
Financing Cash,FHA,Conventional,VA
Special Listing Condition Standard
Read Less

Bought with Richard E Bussemer • Century 21 Alliance-Cherry Hill
GET MORE INFORMATION




