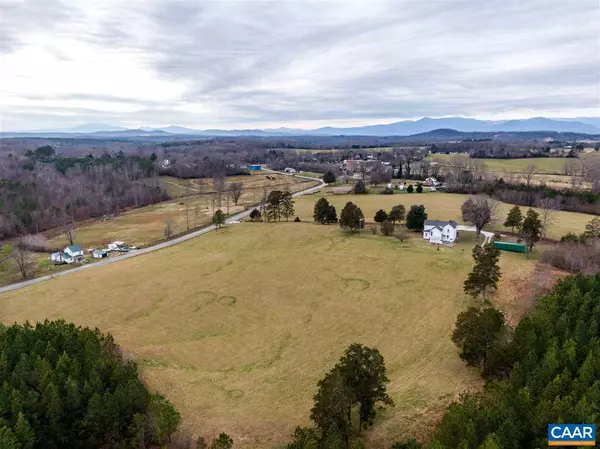For more information regarding the value of a property, please contact us for a free consultation.
267 VARIETY MILL RD RD Arrington, VA 22922
Want to know what your home might be worth? Contact us for a FREE valuation!

Our team is ready to help you sell your home for the highest possible price ASAP
Key Details
Sold Price $450,000
Property Type Single Family Home
Sub Type Detached
Listing Status Sold
Purchase Type For Sale
Square Footage 2,528 sqft
Price per Sqft $178
Subdivision Unknown
MLS Listing ID 612408
Sold Date 12/21/21
Style Dwelling w/Separate Living Area,Farmhouse/National Folk
Bedrooms 3
Full Baths 2
Half Baths 1
HOA Y/N N
Abv Grd Liv Area 2,528
Originating Board CAAR
Year Built 1904
Annual Tax Amount $1,025
Tax Year 2020
Lot Size 111.600 Acres
Acres 111.6
Property Description
Classic Virginia farmhouse has been lovingly restored and renovated! This gem is situated on over 111 acres with a stream and ATV trails. Spacious rooms with exposed brick chimneys/fireplaces, original floors, woodwork, trim & mantles. Main level features the living room with a sun porch, a modern kitchen with corian counter & farmhouse sink, dining with a fireplace where gas logs can be added, and a 1/2 bath. Two large bedrooms occupy the upper level in the main house (one attached to the full bath), and an additional bedroom and bath are located in the attached summer kitchen/guest cottage. Approximately 85-90 acres are wooded with the balance in open pasture/fields around the home. A unique opportunity to own a piece of history!,Solid Surface Counter,Wood Cabinets,Fireplace in Living Room
Location
State VA
County Nelson
Zoning A-1
Rooms
Other Rooms Living Room, Dining Room, Primary Bedroom, Kitchen, Foyer, Full Bath, Half Bath, Additional Bedroom
Interior
Interior Features Central Vacuum, Central Vacuum, Kitchen - Island
Heating Central, Heat Pump(s)
Cooling Central A/C
Flooring Wood
Fireplaces Type Flue for Stove
Equipment Washer/Dryer Hookups Only, Dishwasher, Oven/Range - Electric, Refrigerator
Fireplace N
Window Features Double Hung
Appliance Washer/Dryer Hookups Only, Dishwasher, Oven/Range - Electric, Refrigerator
Exterior
Exterior Feature Patio(s), Porch(es)
View Pasture, Trees/Woods
Roof Type Copper
Accessibility None
Porch Patio(s), Porch(es)
Garage N
Building
Lot Description Level, Private, Open, Sloping, Partly Wooded
Story 2
Foundation Brick/Mortar, Crawl Space
Sewer Septic Exists
Water Well
Architectural Style Dwelling w/Separate Living Area, Farmhouse/National Folk
Level or Stories 2
Additional Building Above Grade, Below Grade
New Construction N
Schools
Elementary Schools Tye River
Middle Schools Nelson
High Schools Nelson
School District Nelson County Public Schools
Others
Senior Community No
Ownership Other
Security Features Security System
Special Listing Condition Standard
Read Less

Bought with MO COVINGTON • FRANK HARDY SOTHEBY'S INTERNATIONAL REALTY
GET MORE INFORMATION




