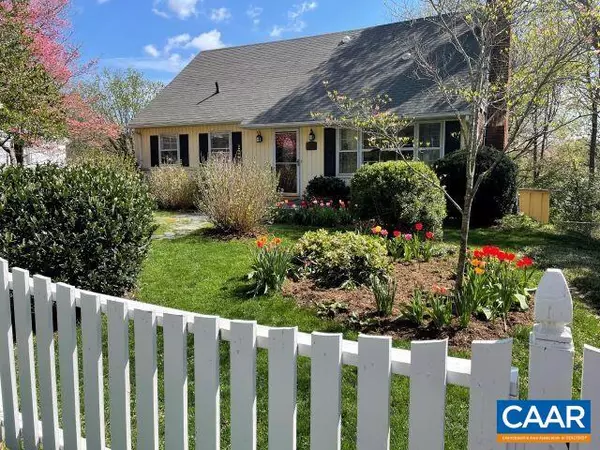For more information regarding the value of a property, please contact us for a free consultation.
1015 WARWICK DR Staunton, VA 24401
Want to know what your home might be worth? Contact us for a FREE valuation!

Our team is ready to help you sell your home for the highest possible price ASAP
Key Details
Sold Price $306,000
Property Type Single Family Home
Sub Type Detached
Listing Status Sold
Purchase Type For Sale
Square Footage 1,454 sqft
Price per Sqft $210
Subdivision None Available
MLS Listing ID 625981
Sold Date 03/23/22
Style Cape Cod
Bedrooms 4
Full Baths 2
HOA Y/N N
Abv Grd Liv Area 1,454
Originating Board CAAR
Year Built 1953
Annual Tax Amount $1,710
Tax Year 2021
Lot Size 10,890 Sqft
Acres 0.25
Property Description
Don't miss this charming Cape Cod home within walking distance of Mary Baldwin University with lovingly maintained, lush landscaping and white picket fence. Refinished hardwood floors and fresh paint throughout welcome you into this adorable home. Updated kitchen features maple cabinets, stainless appliances, stamped metal backsplash and moveable wooden island/eat-in dining table. Dining room opens to large living room with gas fireplace and updated chimney. Main level also features a sunporch/home office with new roof in 2021. Two bedrooms and a full bathroom complete the main level. Upper level with separate HVAC features two large bedrooms with remodeled bathroom featuring soapstone shower, new ventilation system and new flooring all in 2017. Walk-out basement with laundry area offers so much extra room for expansion or storage. Detached single-car garage too!,Fireplace in Living Room
Location
State VA
County Staunton City
Zoning R-2
Rooms
Other Rooms Living Room, Dining Room, Kitchen, Laundry, Office, Full Bath, Additional Bedroom
Basement Full, Unfinished
Main Level Bedrooms 2
Interior
Interior Features Skylight(s), Recessed Lighting, Entry Level Bedroom
Heating Central
Cooling Central A/C
Flooring Carpet, Laminated, Wood
Fireplaces Number 1
Equipment Dryer, Washer, Dishwasher, Oven/Range - Gas, Refrigerator, ENERGY STAR Clothes Washer, ENERGY STAR Dishwasher, ENERGY STAR Refrigerator
Fireplace Y
Window Features Storm
Appliance Dryer, Washer, Dishwasher, Oven/Range - Gas, Refrigerator, ENERGY STAR Clothes Washer, ENERGY STAR Dishwasher, ENERGY STAR Refrigerator
Heat Source Natural Gas
Exterior
Exterior Feature Deck(s)
Garage Garage - Front Entry
View City
Roof Type Composite
Accessibility None
Porch Deck(s)
Garage Y
Building
Story 2
Foundation Block
Sewer Public Sewer
Water Public
Architectural Style Cape Cod
Level or Stories 2
Additional Building Above Grade, Below Grade
Structure Type High
New Construction N
Others
Senior Community No
Ownership Other
Special Listing Condition Standard
Read Less

Bought with Default Agent • Default Office
GET MORE INFORMATION




