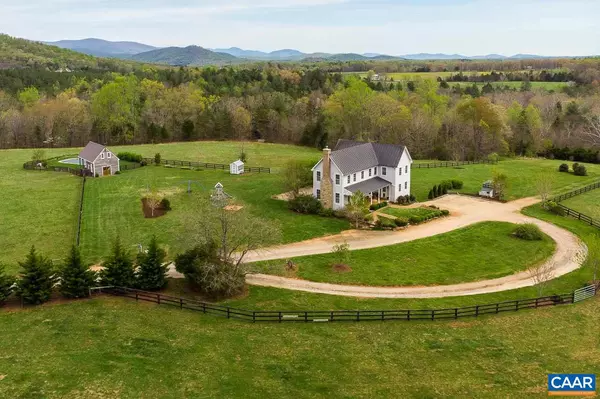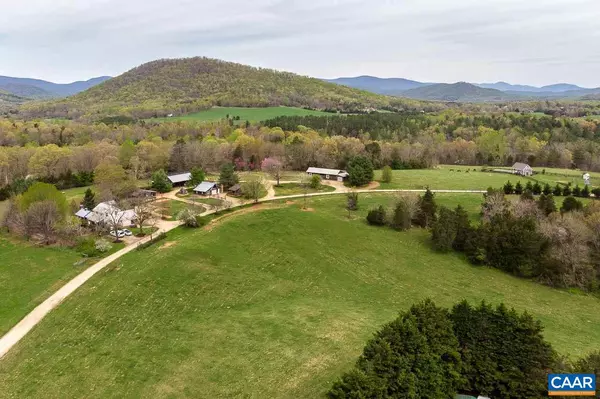For more information regarding the value of a property, please contact us for a free consultation.
1202 SIMMONS GAP RD Dyke, VA 22935
Want to know what your home might be worth? Contact us for a FREE valuation!

Our team is ready to help you sell your home for the highest possible price ASAP
Key Details
Sold Price $950,000
Property Type Single Family Home
Sub Type Detached
Listing Status Sold
Purchase Type For Sale
Square Footage 2,504 sqft
Price per Sqft $379
Subdivision Unknown
MLS Listing ID 588685
Sold Date 06/17/20
Style Farmhouse/National Folk
Bedrooms 3
Full Baths 3
HOA Y/N N
Abv Grd Liv Area 2,504
Originating Board CAAR
Year Built 2011
Annual Tax Amount $6,694
Tax Year 2019
Lot Size 39.570 Acres
Acres 39.57
Property Description
A beautiful farm with long frontage on the Lynch River and great views of the Blue Ridge. The main residence was custom built in an environmentally friendly way with reclaimed materials, native fieldstone and on-site milled oak counters. Geothermal heating/cooling system, passive solar positioning and argon tinted windows. Also, an incredible kitchen!The patina-ed wood detail combined with all the modern amenities makes River Rock Farm the perfect mix of old and new. Sited for complete privacy, the home, a pool (and pool house) enjoy beautiful views of the Blue Ridge. Healthy pastures (6) and a good barn complex with riding trails, along with guest cottage/rental round out this wonderful offering. High speed internet available.,Painted Cabinets,Wood Cabinets,Wood Counter,Fireplace in Living Room
Location
State VA
County Albemarle
Zoning RA
Rooms
Other Rooms Living Room, Primary Bedroom, Kitchen, Study, Mud Room, Primary Bathroom, Full Bath, Additional Bedroom
Basement Full, Interior Access, Unfinished
Interior
Interior Features Walk-in Closet(s), Kitchen - Eat-In, Kitchen - Island
Heating Central
Cooling Heat Pump(s), Central A/C
Flooring Tile/Brick, Hardwood, Wood
Fireplaces Number 1
Fireplaces Type Gas/Propane
Equipment Dryer, Washer, Dishwasher, Oven/Range - Gas, Microwave, Refrigerator
Fireplace Y
Window Features Double Hung
Appliance Dryer, Washer, Dishwasher, Oven/Range - Gas, Microwave, Refrigerator
Heat Source Geo-thermal
Exterior
Exterior Feature Patio(s), Porch(es)
Fence Fully
Waterfront Y
Roof Type Copper
Farm Other,Livestock,Horse,Poultry
Accessibility None
Porch Patio(s), Porch(es)
Road Frontage Private
Garage N
Building
Lot Description Sloping, Landscaping, Open, Partly Wooded, Private
Story 2
Foundation Concrete Perimeter
Sewer Septic Exists
Water Well
Architectural Style Farmhouse/National Folk
Level or Stories 2
Additional Building Above Grade, Below Grade
Structure Type 9'+ Ceilings
New Construction N
Schools
Elementary Schools Broadus Wood
High Schools Albemarle
School District Albemarle County Public Schools
Others
Ownership Other
Security Features Smoke Detector
Horse Property Y
Horse Feature Paddock, Horses Allowed
Special Listing Condition Standard
Read Less

Bought with JUSTIN KENT • REAL ESTATE III - NORTH
GET MORE INFORMATION




