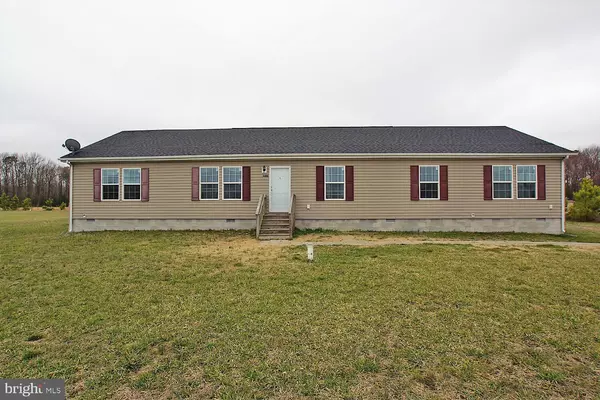For more information regarding the value of a property, please contact us for a free consultation.
4889 HARTZELL RD Bridgeville, DE 19933
Want to know what your home might be worth? Contact us for a FREE valuation!

Our team is ready to help you sell your home for the highest possible price ASAP
Key Details
Sold Price $285,002
Property Type Single Family Home
Sub Type Detached
Listing Status Sold
Purchase Type For Sale
Square Footage 2,432 sqft
Price per Sqft $117
Subdivision None Available
MLS Listing ID DESU179282
Sold Date 06/30/21
Style Modular/Pre-Fabricated,Ranch/Rambler
Bedrooms 4
Full Baths 2
HOA Y/N N
Abv Grd Liv Area 2,432
Originating Board BRIGHT
Year Built 2015
Annual Tax Amount $1,019
Tax Year 2020
Lot Size 0.750 Acres
Acres 0.75
Lot Dimensions 150.00 x 217.00
Property Description
USDA OK! MODULAR HOME- NOT A DOUBLE WIDE! MOTIVATED SELLER! Looking for a spacious home in a rural setting? Close to rt 13, This 4 bedroom 2 bath home is a STUNNER! Living room AND family room. HUGE Den with stone fireplace, never used! Built in cabinets in hall for extra storage, centrally located built in computer desk to monitor internet usage, utility room with access to rear. Dining room sits off the kitchen but is big enough for a large family gathering table! The Gourmet style kitchen features over 40 cabinets, a decorative range hood, an eat-in island and big picture window over the sink! Primary bed will fit a King size with plenty of space leftover! Primary closet is H U G E! Primary bath has separate shower and tub AND 2 separate vanities with storage in between! Home is Energy Smart certified, Elec bill never over $200.00!!! Plenty room in rear for deck and pool! Owner is leaving W&D & shed.
Location
State DE
County Sussex
Area Northwest Fork Hundred (31012)
Zoning AR-1
Direction North
Rooms
Other Rooms Living Room, Primary Bedroom, Bedroom 2, Bedroom 3, Bedroom 4, Kitchen, Family Room
Main Level Bedrooms 4
Interior
Interior Features Built-Ins, Carpet, Ceiling Fan(s), Crown Moldings, Dining Area, Efficiency, Entry Level Bedroom, Floor Plan - Traditional, Kitchen - Eat-In, Kitchen - Gourmet, Kitchen - Island, Kitchen - Table Space, Primary Bath(s), Recessed Lighting, Stall Shower, Walk-in Closet(s), Water Treat System, Wood Stove
Hot Water Electric
Heating Central, Forced Air, Heat Pump(s)
Cooling Central A/C, Heat Pump(s), Ceiling Fan(s), Programmable Thermostat
Flooring Carpet, Vinyl
Fireplaces Number 1
Fireplaces Type Fireplace - Glass Doors, Heatilator, Mantel(s), Screen, Stone, Wood
Equipment Dishwasher, Dryer - Electric, ENERGY STAR Dishwasher, ENERGY STAR Refrigerator, Exhaust Fan, Icemaker, Oven/Range - Electric, Range Hood, Refrigerator, Washer, Water Heater
Fireplace Y
Window Features Double Pane,Low-E,Screens
Appliance Dishwasher, Dryer - Electric, ENERGY STAR Dishwasher, ENERGY STAR Refrigerator, Exhaust Fan, Icemaker, Oven/Range - Electric, Range Hood, Refrigerator, Washer, Water Heater
Heat Source Electric
Laundry Dryer In Unit, Main Floor, Washer In Unit
Exterior
Garage Spaces 2.0
Waterfront N
Water Access N
View Pasture, Street
Roof Type Architectural Shingle
Street Surface Black Top
Accessibility 32\"+ wide Doors, 36\"+ wide Halls
Road Frontage State
Total Parking Spaces 2
Garage N
Building
Lot Description Cleared, Front Yard, Level, Not In Development, Private, Rear Yard, Road Frontage, Rural, SideYard(s), Unrestricted
Story 1
Foundation Crawl Space, Block, Permanent
Sewer Low Pressure Pipe (LPP)
Water Well
Architectural Style Modular/Pre-Fabricated, Ranch/Rambler
Level or Stories 1
Additional Building Above Grade, Below Grade
Structure Type Dry Wall
New Construction N
Schools
School District Woodbridge
Others
Senior Community No
Tax ID 131-13.00-40.05
Ownership Fee Simple
SqFt Source Assessor
Security Features Smoke Detector
Acceptable Financing Cash, Conventional, FHA, VA, USDA
Listing Terms Cash, Conventional, FHA, VA, USDA
Financing Cash,Conventional,FHA,VA,USDA
Special Listing Condition Standard
Read Less

Bought with DARLENE TRAVAGLINE • Cummings & Co. Realtors
GET MORE INFORMATION




