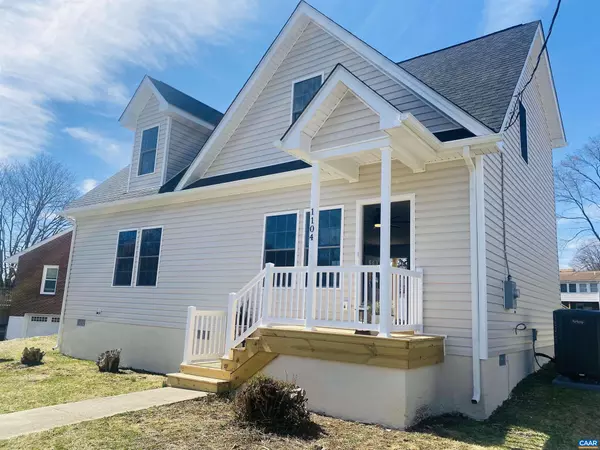For more information regarding the value of a property, please contact us for a free consultation.
1104 DONAGHE ST Staunton, VA 24401
Want to know what your home might be worth? Contact us for a FREE valuation!

Our team is ready to help you sell your home for the highest possible price ASAP
Key Details
Sold Price $285,000
Property Type Single Family Home
Sub Type Detached
Listing Status Sold
Purchase Type For Sale
Square Footage 1,600 sqft
Price per Sqft $178
Subdivision None Available
MLS Listing ID 627348
Sold Date 06/13/22
Style Cape Cod
Bedrooms 3
Full Baths 2
Half Baths 1
HOA Y/N N
Abv Grd Liv Area 1,600
Originating Board CAAR
Year Built 2022
Tax Year 2022
Lot Size 6,969 Sqft
Acres 0.16
Property Description
You MUST SEE this home in person to appreciate the detail and craftmanship that has gone into the 3 bedroom, 2 and 1/2 bath brand new construction! Located in the City of Staunton within walking distance to Gypsy Hill Park, the home features a main level master suite with two very large bedrooms upstairs as well. There is plenty of off-street parking in the back of the home on the large paved driveway. This property is so low-maintenance with a very small yard conveniently located home on the North end of Staunton! Once you get here, you will never want to leave! One year builders warranty included.,Formica Counter,Wood Cabinets,Wood Counter
Location
State VA
County Staunton City
Zoning R-2
Rooms
Other Rooms Living Room, Dining Room, Primary Bedroom, Kitchen, Laundry, Primary Bathroom, Full Bath, Half Bath, Additional Bedroom
Main Level Bedrooms 1
Interior
Interior Features Breakfast Area, Recessed Lighting, Entry Level Bedroom
Heating Central, Heat Pump(s)
Cooling Central A/C, Heat Pump(s)
Flooring Ceramic Tile
Equipment Washer/Dryer Hookups Only, Dishwasher, Disposal, Oven/Range - Electric, Microwave
Fireplace N
Window Features Insulated,Energy Efficient
Appliance Washer/Dryer Hookups Only, Dishwasher, Disposal, Oven/Range - Electric, Microwave
Exterior
Exterior Feature Porch(es)
Roof Type Architectural Shingle
Accessibility None
Porch Porch(es)
Garage N
Building
Story 2
Foundation Block
Sewer Public Sewer
Water Public
Architectural Style Cape Cod
Level or Stories 2
Additional Building Above Grade, Below Grade
New Construction Y
Others
Ownership Other
Special Listing Condition Standard
Read Less

Bought with Default Agent • Default Office
GET MORE INFORMATION




