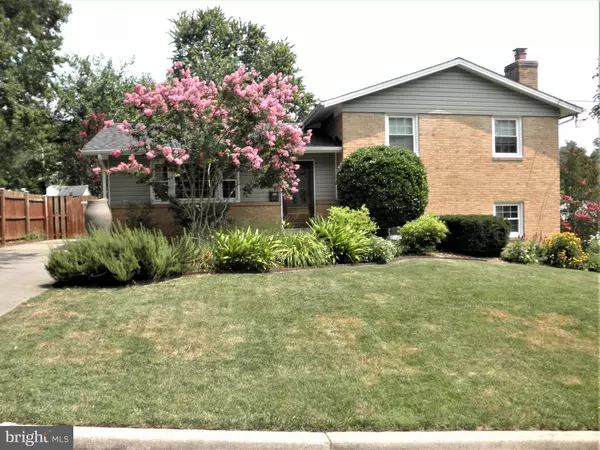For more information regarding the value of a property, please contact us for a free consultation.
5812 SWARTHMORE DR Berwyn Heights, MD 20740
Want to know what your home might be worth? Contact us for a FREE valuation!

Our team is ready to help you sell your home for the highest possible price ASAP
Key Details
Sold Price $462,500
Property Type Single Family Home
Sub Type Detached
Listing Status Sold
Purchase Type For Sale
Square Footage 1,794 sqft
Price per Sqft $257
Subdivision College Knolls
MLS Listing ID MDPG2004296
Sold Date 08/31/21
Style Split Level
Bedrooms 4
Full Baths 3
HOA Y/N N
Abv Grd Liv Area 1,794
Originating Board BRIGHT
Year Built 1961
Annual Tax Amount $7,051
Tax Year 2020
Lot Size 7,175 Sqft
Acres 0.16
Property Description
Splashes of sunlight in every room. Classic light, bright 4 level split in Berwyn Heights with sunroom addition and deck.. 2 car off street parking. New roof 2020. Hardwood floors, updated baths, Fireplace in Family room. 4th BR/home office with entrance on lower level. Tremendous transportation options. 10 minutes to Univ of MD, near College Park and Greenbelt metros, short distance to MARC .rail. Quick access via transportation or trails to Calvert Park, Greenbelt Park, Lake Artemesia or Greenbelt Lake and the College Park Air Museum. Quick access to the Beltway/Rte 95 and The BW Parkway.. A great i "inside the beltway " location..
Location
State MD
County Prince Georges
Zoning R55
Rooms
Basement Full
Interior
Interior Features Ceiling Fan(s), Dining Area, Floor Plan - Traditional
Hot Water Natural Gas
Heating Forced Air
Cooling Central A/C
Flooring Ceramic Tile, Hardwood
Fireplaces Number 1
Fireplaces Type Fireplace - Glass Doors
Equipment Cooktop, Disposal, Dryer - Gas, Exhaust Fan, Icemaker, Oven - Wall, Refrigerator, Washer, Dishwasher, Water Heater
Fireplace Y
Window Features Replacement
Appliance Cooktop, Disposal, Dryer - Gas, Exhaust Fan, Icemaker, Oven - Wall, Refrigerator, Washer, Dishwasher, Water Heater
Heat Source Natural Gas
Laundry Lower Floor
Exterior
Garage Spaces 2.0
Waterfront N
Water Access N
Roof Type Architectural Shingle
Accessibility None
Total Parking Spaces 2
Garage N
Building
Story 4
Sewer Public Sewer
Water Public
Architectural Style Split Level
Level or Stories 4
Additional Building Above Grade, Below Grade
New Construction N
Schools
School District Prince George'S County Public Schools
Others
Pets Allowed Y
Senior Community No
Tax ID 17212367449
Ownership Fee Simple
SqFt Source Assessor
Acceptable Financing Cash, Conventional, FHA, VA
Horse Property N
Listing Terms Cash, Conventional, FHA, VA
Financing Cash,Conventional,FHA,VA
Special Listing Condition Standard
Pets Description No Pet Restrictions
Read Less

Bought with Laura McClung Adams • Cranford & Associates
GET MORE INFORMATION




