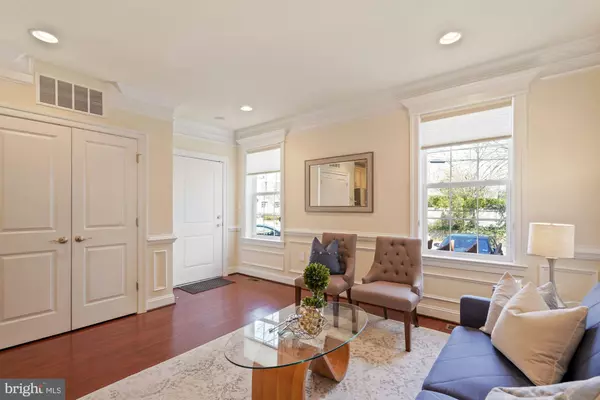For more information regarding the value of a property, please contact us for a free consultation.
5231 CONNECTICUT AVE NW #102 Washington, DC 20015
Want to know what your home might be worth? Contact us for a FREE valuation!

Our team is ready to help you sell your home for the highest possible price ASAP
Key Details
Sold Price $834,000
Property Type Condo
Sub Type Condo/Co-op
Listing Status Sold
Purchase Type For Sale
Square Footage 1,637 sqft
Price per Sqft $509
Subdivision Chevy Chase
MLS Listing ID DCDC514506
Sold Date 05/24/21
Style Colonial
Bedrooms 3
Full Baths 3
Half Baths 1
Condo Fees $373/mo
HOA Y/N N
Abv Grd Liv Area 1,637
Originating Board BRIGHT
Year Built 1924
Annual Tax Amount $6,292
Tax Year 2020
Property Description
Beautifully renovated two-level, 3Bed|3.5Bath Condo with patio and parking in the heart of Chevy Chase. This is not your typical condo. It's a 6-unit converted rowhouse that lives like a rowhouse with a separate entrance in the back. This unit is on the back of the building so very quiet. Welcome friends and family into this bright and airy home featuring an open floor plan with hardwood floors and tons of natural light on the main level. The open living-dining area and stunning kitchen will make entertaining a breeze. Enjoy cooking in the spacious kitchen offering a center island with seating, stainless steel appliances, granite countertops, and plenty of storage space in the tall cabinets. The primary bedroom suite is located on this level offering ample closet space and a private bath with granite countertops and a walk-in shower with a glass door and a rain showerhead. The lower level provides additional living space with a cozy family room and gas fireplace. There are two additional bedrooms with ensuite baths on this level with the laundry room and access to your private patio. This home has a separate entrance at the rear of the building and comes with a private storage room and two tandem parking spaces right outside your door. Enjoy the convenient location of this home close to the Friendship Heights and Van Ness Metro Stations as well as an array of shopping and restaurant options within blocks.
Location
State DC
County Washington
Zoning RA-2
Rooms
Other Rooms Living Room, Primary Bedroom, Bedroom 2, Bedroom 3, Kitchen, Recreation Room, Bathroom 2, Bathroom 3, Primary Bathroom, Half Bath
Basement Full, Interior Access, Outside Entrance
Main Level Bedrooms 1
Interior
Interior Features Breakfast Area, Chair Railings, Combination Kitchen/Dining, Crown Moldings, Dining Area, Entry Level Bedroom, Floor Plan - Open, Kitchen - Gourmet, Wood Floors, Upgraded Countertops, Kitchen - Island, Primary Bath(s), Stall Shower, Recessed Lighting
Hot Water Natural Gas
Heating Forced Air
Cooling Central A/C
Flooring Hardwood
Fireplaces Number 1
Equipment Built-In Microwave, Dryer, Dishwasher, Disposal, Microwave, Oven/Range - Gas, Refrigerator, Stainless Steel Appliances, Washer, Washer/Dryer Stacked
Appliance Built-In Microwave, Dryer, Dishwasher, Disposal, Microwave, Oven/Range - Gas, Refrigerator, Stainless Steel Appliances, Washer, Washer/Dryer Stacked
Heat Source Natural Gas
Laundry Has Laundry, Dryer In Unit, Washer In Unit
Exterior
Exterior Feature Patio(s)
Garage Spaces 2.0
Amenities Available None
Water Access N
Accessibility None
Porch Patio(s)
Total Parking Spaces 2
Garage N
Building
Story 2
Unit Features Garden 1 - 4 Floors
Sewer Public Sewer
Water Public
Architectural Style Colonial
Level or Stories 2
Additional Building Above Grade, Below Grade
New Construction N
Schools
Elementary Schools Murch
Middle Schools Deal
High Schools Jackson-Reed
School District District Of Columbia Public Schools
Others
HOA Fee Include Common Area Maintenance,Management,Reserve Funds,Sewer,Snow Removal,Trash,Water
Senior Community No
Tax ID 1874//2028
Ownership Condominium
Security Features Electric Alarm
Special Listing Condition Standard
Read Less

Bought with Mehiret L Duki • Compass
GET MORE INFORMATION




