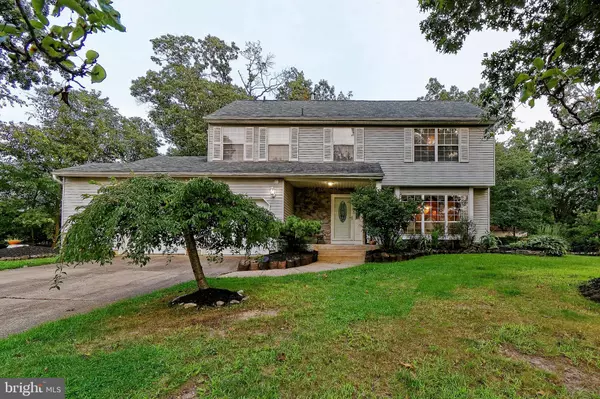For more information regarding the value of a property, please contact us for a free consultation.
14 FAIRMOUNT DR Sicklerville, NJ 08081
Want to know what your home might be worth? Contact us for a FREE valuation!

Our team is ready to help you sell your home for the highest possible price ASAP
Key Details
Sold Price $322,000
Property Type Single Family Home
Sub Type Detached
Listing Status Sold
Purchase Type For Sale
Square Footage 2,048 sqft
Price per Sqft $157
Subdivision Valley Green
MLS Listing ID NJGL263832
Sold Date 11/23/20
Style Bi-level
Bedrooms 3
Full Baths 2
Half Baths 1
HOA Y/N N
Abv Grd Liv Area 2,048
Originating Board BRIGHT
Year Built 1988
Annual Tax Amount $8,198
Tax Year 2019
Lot Dimensions 100.00 x 159.00
Property Description
Price improvement !!! * Property offers a One year Home Warranty* Tucked away in the highly desirable Valley Green Development within Washington Township. This gorgeous home comes fully equipped with 3 Bedrooms , 2.5 Bathrooms and a two car garage. This property needs some updating but has a lot to offer. The kitchen has recessed lighting with a dimmer, updated stainless steel appliance package as well as quartz countertop . Downstairs family room has Berber carpet, recessed lighting and gas fireplace for those cold snowy nights. Upstairs living room has a cathedral ceiling with skylights and new engineered hardwood flooring. Master bedroom also continues with new flooring, freshly painted, ceiling fan and double his and hers closet. Master bath has been recently updated with a large garden soaking tub, New flooring continues into the Second and Third bedroom, each with nice size closets and ceiling fans. Nicely landscaped large backyard. This home features a security system, with motion detector and in-ground sprinkler system . Close to all major highways including Rt 42, 295, AC Expressway, Shopping and Restaurants. Highly desirable Washington Township school system !!!! Don't pass this one by, you could be the next lucky homeowner.
Location
State NJ
County Gloucester
Area Washington Twp (20818)
Zoning PR1
Direction North
Rooms
Basement Windows, Fully Finished
Main Level Bedrooms 3
Interior
Interior Features Attic, Air Filter System, Carpet, Ceiling Fan(s), Crown Moldings, Dining Area, Kitchen - Eat-In, Primary Bath(s), Soaking Tub, Water Treat System
Hot Water 60+ Gallon Tank
Heating Forced Air, Energy Star Heating System
Cooling Central A/C, Ceiling Fan(s), Air Purification System
Flooring Carpet, Ceramic Tile, Laminated
Equipment Built-In Microwave, Built-In Range
Furnishings No
Fireplace Y
Window Features Double Pane,Double Hung,Energy Efficient
Appliance Built-In Microwave, Built-In Range
Heat Source Natural Gas
Laundry Main Floor
Exterior
Exterior Feature Patio(s), Balcony
Garage Garage Door Opener
Garage Spaces 4.0
Utilities Available Cable TV
Water Access N
Roof Type Pitched,Shingle
Accessibility None
Porch Patio(s), Balcony
Attached Garage 2
Total Parking Spaces 4
Garage Y
Building
Lot Description Front Yard, Irregular, Landscaping, Level, Open, Rear Yard, SideYard(s)
Story 2
Foundation Slab
Sewer Public Sewer, Public Septic
Water Public, Filter
Architectural Style Bi-level
Level or Stories 2
Additional Building Above Grade, Below Grade
Structure Type Cathedral Ceilings,High,Dry Wall
New Construction N
Schools
Elementary Schools Whitman
Middle Schools Bunker Hill
High Schools Washington Twp. H.S.
School District Washington Township Public Schools
Others
Senior Community No
Tax ID 18-00109 05-00004
Ownership Fee Simple
SqFt Source Assessor
Security Features Motion Detectors,Monitored,Electric Alarm
Acceptable Financing Cash, FHA, Conventional
Listing Terms Cash, FHA, Conventional
Financing Cash,FHA,Conventional
Special Listing Condition Standard
Read Less

Bought with Dung-Kim Brady • Keller Williams Realty - Cherry Hill
GET MORE INFORMATION




