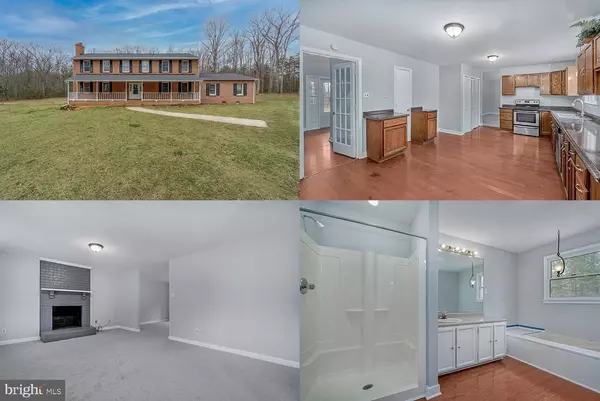For more information regarding the value of a property, please contact us for a free consultation.
12466 NOEL RD Doswell, VA 23047
Want to know what your home might be worth? Contact us for a FREE valuation!

Our team is ready to help you sell your home for the highest possible price ASAP
Key Details
Sold Price $420,000
Property Type Single Family Home
Sub Type Detached
Listing Status Sold
Purchase Type For Sale
Subdivision None Available
MLS Listing ID VAHA2000140
Sold Date 04/28/22
Style Colonial
Bedrooms 4
Full Baths 2
Half Baths 1
HOA Y/N N
Originating Board BRIGHT
Year Built 1989
Annual Tax Amount $2,688
Tax Year 2021
Lot Size 6.076 Acres
Acres 6.08
Property Sub-Type Detached
Property Description
Your stunning home is situated on over 6 private acres, enjoy the peace and quiet of country living and NO HOA! The open concept kitchen flows into a spacious dining room all with hardwood flooring with a walkout to the backyard. Entertainfriends and family with the floor plan and overflow into a cozy living room featuring a wood stove. The main level finishes with a spacious family room and half bath. The sleeping quarters feature a large master suite with a his and hers walk-in closets and attached ensuite bath with 2 vanities. There are 3 additional bedrooms and hall bath that finish the upper level. There is a 3 car bay that is attached to the home, perfect for the car enthusiast. Enjoy the large cleared yard that is surrounded by trees and nature.
Location
State VA
County Hanover
Zoning AR-6
Rooms
Main Level Bedrooms 4
Interior
Interior Features Ceiling Fan(s), Kitchen - Island, Walk-in Closet(s), Floor Plan - Open
Hot Water Electric
Heating Heat Pump(s)
Cooling Central A/C
Fireplaces Number 1
Fireplaces Type Wood
Fireplace Y
Heat Source Electric
Exterior
Parking Features Garage - Rear Entry, Garage - Side Entry
Garage Spaces 3.0
Water Access N
Accessibility None
Attached Garage 3
Total Parking Spaces 3
Garage Y
Building
Story 2
Foundation Crawl Space
Sewer Septic Exists
Water Well
Architectural Style Colonial
Level or Stories 2
Additional Building Above Grade, Below Grade
New Construction N
Schools
Elementary Schools Beaverdam
Middle Schools Liberty
High Schools Patrick Henry
School District Hanover County Public Schools
Others
Pets Allowed Y
Senior Community No
Tax ID 7865-05-2642
Ownership Fee Simple
SqFt Source Assessor
Special Listing Condition Standard
Pets Allowed No Pet Restrictions
Read Less

Bought with Haydee G Hallett • United Real Estate Premier
GET MORE INFORMATION



