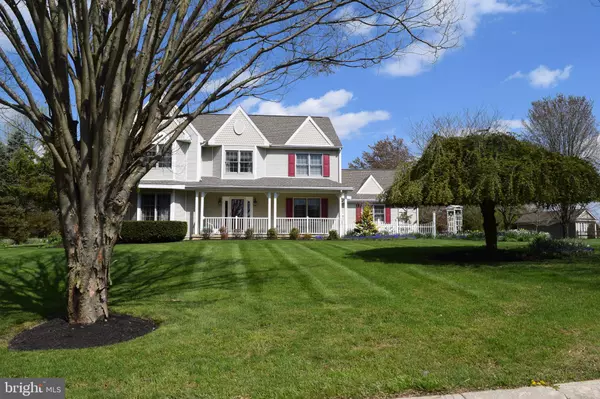For more information regarding the value of a property, please contact us for a free consultation.
4 QUAIL DR Landenberg, PA 19350
Want to know what your home might be worth? Contact us for a FREE valuation!

Our team is ready to help you sell your home for the highest possible price ASAP
Key Details
Sold Price $415,000
Property Type Single Family Home
Sub Type Detached
Listing Status Sold
Purchase Type For Sale
Square Footage 2,662 sqft
Price per Sqft $155
Subdivision Quail Hill
MLS Listing ID PACT501976
Sold Date 07/23/20
Style Colonial
Bedrooms 4
Full Baths 2
Half Baths 1
HOA Y/N N
Abv Grd Liv Area 2,662
Originating Board BRIGHT
Year Built 1991
Annual Tax Amount $8,516
Tax Year 2020
Lot Size 1.500 Acres
Acres 1.5
Lot Dimensions 0.00 x 0.00
Property Description
Picture Perfect and ready for showings!! This gorgeous, move in ready, lovingly maintained 4 bedroom 2.5 bath home on 1.5 acres in rarely available "Quail Hill is looking for its new owner. Expanded maintenance free front porch and stamped concrete patio with Trex decking out back overlooks your beautiful, level, homesite with garden. Designer landscaping, hardscaping, and gorgeous flower beds . Upon entering the home you will notice the spacious foyer with hard wood flooring. Inside you will find a private living room with french doors and a spaciouse dining room w hardwood flooring, new lighting, and fresh paint. In the sun filled , large, kitchen you will find upgraded Ge appliances and a full eat area. The kitchen counter tops have been upgraded to granite countertops. The laundry area is on main floor off the kitchen with a brand new, insulated, door installed in 2020 that leads to the outside patio area. This patio area can accommodate large gatherings for family and friends easily. Opposite the kitchen is a large family room with a white, brick, wood burning fireplace for those cozy nights along with wide oak flooring under foot. Upstairs, you will find four large bedrooms with ample closet space that are just the right size. The spacious master bedroom has a soaking tub and walk in closets. This home has Upgrades galore: Brand new Roof and Gutters in 2015 w lifetime warranty, high efficiency furnace 2010, Custom Pella window slider 2015, Trex deck 2012, Stamped concrete walkway 2009, Granite in all the kitchen and baths. Unfinished waiting for your finishing touches. 2 car side load garage. Newer ceiling fans throughout, Neutral Painting in 2020. New carpet 2016, New holding tank 2018, New Stucco on chimney in 2018. Newer outside exterior lighting. Maintenance free porch railings and fencing. New permitted s shed 2016. This one won't last. Just move right in! Close to all area schools and shopping. Convenient to hospitals, Rt 1, Delaware and Maryland. Neutral and Move in Ready! 1 year Home Protection Plan Included for the buyer! Pride of ownership shows! Show and Sell!
Location
State PA
County Chester
Area Franklin Twp (10372)
Zoning AR
Rooms
Other Rooms Living Room, Dining Room, Primary Bedroom, Bedroom 2, Bedroom 3, Bedroom 4, Kitchen, Family Room, Laundry
Basement Full
Interior
Interior Features Attic, Breakfast Area, Carpet, Ceiling Fan(s), Dining Area, Family Room Off Kitchen, Floor Plan - Open, Floor Plan - Traditional, Formal/Separate Dining Room, Kitchen - Country, Kitchen - Eat-In, Kitchen - Gourmet, Kitchen - Island, Primary Bath(s), Pantry, Recessed Lighting, Soaking Tub, Tub Shower, Upgraded Countertops, Walk-in Closet(s), Window Treatments, Wood Floors
Heating Forced Air
Cooling Central A/C
Fireplaces Number 1
Equipment Built-In Microwave, Built-In Range, Cooktop, Dishwasher, Energy Efficient Appliances, Icemaker, Microwave, Oven - Self Cleaning, Oven - Single, Oven/Range - Gas, Refrigerator, Stainless Steel Appliances
Furnishings No
Appliance Built-In Microwave, Built-In Range, Cooktop, Dishwasher, Energy Efficient Appliances, Icemaker, Microwave, Oven - Self Cleaning, Oven - Single, Oven/Range - Gas, Refrigerator, Stainless Steel Appliances
Heat Source Propane - Leased
Laundry Main Floor
Exterior
Garage Garage Door Opener, Garage - Side Entry
Garage Spaces 2.0
Waterfront N
Water Access N
View Panoramic, Scenic Vista
Roof Type Architectural Shingle
Accessibility None
Attached Garage 2
Total Parking Spaces 2
Garage Y
Building
Lot Description Cleared, Front Yard, Flag, Level, Open
Story 2
Sewer On Site Septic
Water Well
Architectural Style Colonial
Level or Stories 2
Additional Building Above Grade, Below Grade
Structure Type Dry Wall
New Construction N
Schools
Elementary Schools Penn Lndn
Middle Schools Fred S. Engle
High Schools Avon Grove
School District Avon Grove
Others
Senior Community No
Tax ID 72-01 -0009.3200
Ownership Fee Simple
SqFt Source Assessor
Acceptable Financing Cash, Conventional, FHA
Horse Property N
Listing Terms Cash, Conventional, FHA
Financing Cash,Conventional,FHA
Special Listing Condition Standard
Read Less

Bought with MATTHEW FETICK • Keller Williams Realty
GET MORE INFORMATION




