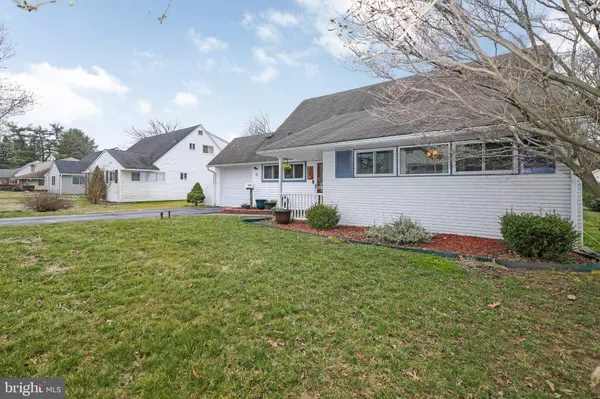For more information regarding the value of a property, please contact us for a free consultation.
15 HIGHLAND PARK DR Levittown, PA 19056
Want to know what your home might be worth? Contact us for a FREE valuation!

Our team is ready to help you sell your home for the highest possible price ASAP
Key Details
Sold Price $315,000
Property Type Single Family Home
Sub Type Detached
Listing Status Sold
Purchase Type For Sale
Square Footage 1,648 sqft
Price per Sqft $191
Subdivision Highland Park
MLS Listing ID PABU492860
Sold Date 07/28/20
Style Cape Cod
Bedrooms 4
Full Baths 2
HOA Y/N N
Abv Grd Liv Area 1,648
Originating Board BRIGHT
Year Built 1957
Annual Tax Amount $4,452
Tax Year 2020
Lot Size 8,400 Sqft
Acres 0.19
Lot Dimensions 70.00 x 120.00
Property Description
Here's your chance to own this desirable Pennsylvanian style cape in Neshaminy School District! An adorable in a great location, backing to open space with a creek off into the distance and easy access to major roadways. This home boasts a brand New Heater and oil tank. The driveway leads to an attached garage with brand new garage door and an automatic door opener. Through the front of the home you'll notice some of the great upgrades to the home including a beautiful glass front door and through the foyer you'll find newer, attractive and durable bamboo hardwood floors. The kitchen has been upgraded with newer white cabinetry, granite countertops, slate appliances, tile floors, recessed lighting and the breakfast bar has been completely opened to the dining area making the downstairs a nice open living space. Through the kitchen is access to the garage with an abundance of extra storage space including loads of built in cabinets, extra fridge, laundry, and back yard access. The dining and living area have sliding doors to the back yard with covered patio, shed and even an area to garden. The downstairs has a full bath, and 2 bedrooms. One of the bedrooms is being used as a formal dining room and easily can be converted back into a bedroom. Both bedrooms upstairs are a great size with well organized closets. An over-sized attic storage closet is convenient for storage needs and a full updated bath complete the upstairs. Can you see yourself living here? Welcome Home!
Location
State PA
County Bucks
Area Middletown Twp (10122)
Zoning R2
Rooms
Main Level Bedrooms 2
Interior
Interior Features Attic, Built-Ins, Combination Dining/Living, Dining Area, Entry Level Bedroom, Family Room Off Kitchen, Floor Plan - Open, Kitchen - Island, Pantry, Wood Floors
Heating Hot Water
Cooling Wall Unit
Flooring Hardwood, Ceramic Tile, Carpet
Equipment Built-In Microwave, Dishwasher, Disposal, Dryer, Extra Refrigerator/Freezer, Oven/Range - Gas, Refrigerator, Stainless Steel Appliances, Washer
Fireplace N
Window Features Replacement,Screens,Vinyl Clad
Appliance Built-In Microwave, Dishwasher, Disposal, Dryer, Extra Refrigerator/Freezer, Oven/Range - Gas, Refrigerator, Stainless Steel Appliances, Washer
Heat Source Oil
Laundry Main Floor
Exterior
Exterior Feature Patio(s)
Garage Garage - Front Entry
Garage Spaces 1.0
Waterfront N
Water Access N
Roof Type Pitched
Street Surface Black Top
Accessibility Level Entry - Main
Porch Patio(s)
Attached Garage 1
Total Parking Spaces 1
Garage Y
Building
Lot Description Backs - Open Common Area, Stream/Creek, Backs to Trees, Open
Story 1.5
Sewer Public Sewer
Water Public
Architectural Style Cape Cod
Level or Stories 1.5
Additional Building Above Grade, Below Grade
New Construction N
Schools
School District Neshaminy
Others
Senior Community No
Tax ID 22-050-027
Ownership Fee Simple
SqFt Source Assessor
Acceptable Financing Cash, Conventional, FHA, VA
Listing Terms Cash, Conventional, FHA, VA
Financing Cash,Conventional,FHA,VA
Special Listing Condition Standard
Read Less

Bought with Anthony Berner • BHHS Fox & Roach-Art Museum
GET MORE INFORMATION




