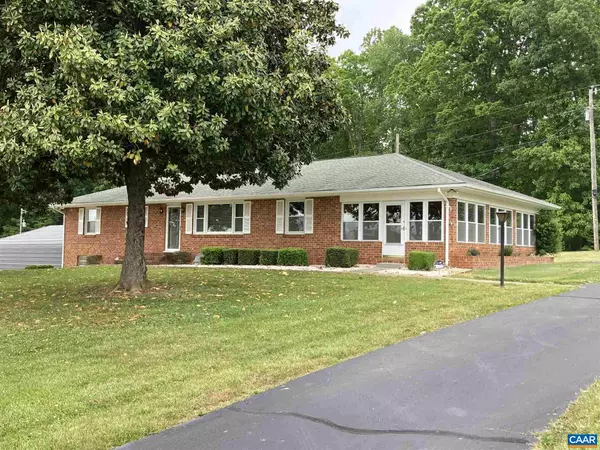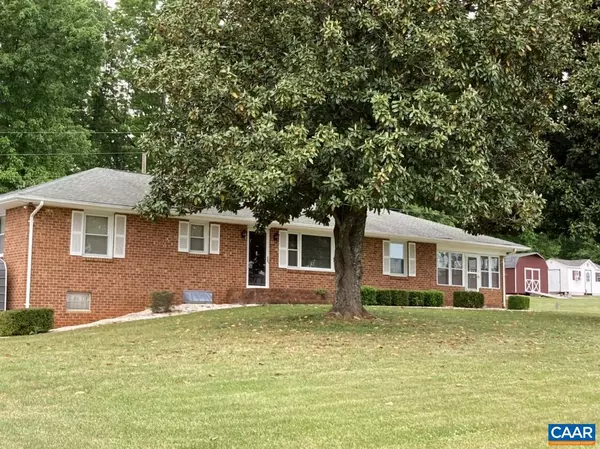For more information regarding the value of a property, please contact us for a free consultation.
132 LEAGUE LN LN Lovingston, VA 22949
Want to know what your home might be worth? Contact us for a FREE valuation!

Our team is ready to help you sell your home for the highest possible price ASAP
Key Details
Sold Price $307,000
Property Type Single Family Home
Sub Type Detached
Listing Status Sold
Purchase Type For Sale
Square Footage 3,620 sqft
Price per Sqft $84
Subdivision Unknown
MLS Listing ID 617679
Sold Date 09/08/21
Style Ranch/Rambler
Bedrooms 4
Full Baths 3
HOA Y/N N
Abv Grd Liv Area 1,996
Originating Board CAAR
Year Built 1966
Annual Tax Amount $1,679
Tax Year 2021
Lot Size 1.500 Acres
Acres 1.5
Property Description
One Level Living At It's Best. One owner quality brick home built in 1966 on 1.5 acres in the Lovingston area of Nelson County. Just 1/2 mile off route 29 and just behind the Nelson High School, an easy commute to Charlottesville or Lynchburg. Home is made for large gatherings with family rooms on each level, each with fireplace. Entertain in the large 27x13 glassed in, 4 season porch. Kitchens on both levels, 18x13 rec room or exercise room in basement. Home features oak flooring throughout main level with tile in bathrooms. All closets are cedar lined, solid wood interior 6 panel doors, real stone and soapstone on fireplaces, high quality berber carpets on lower level. Whole house fan for when A/c is not yet needed and Trane brand central air with warm propane gas heat, also separate flue for wood stove. Tilt out vinyl replacement windows. For the work at home family, Firefly fiber internet is on property, just needs to be connected to house. There is a 24x28 detached garage with 1/2 bath and large car port for RV's. Home is in move in condition with nothing needed except new family.,Solid Surface Counter,Wood Cabinets,Fireplace in Family Room
Location
State VA
County Nelson
Zoning A-1
Rooms
Other Rooms Living Room, Dining Room, Kitchen, Family Room, Sun/Florida Room, Office, Recreation Room, Full Bath, Additional Bedroom
Basement Fully Finished, Full, Interior Access, Outside Entrance, Walkout Level, Windows
Main Level Bedrooms 3
Interior
Interior Features 2nd Kitchen, Entry Level Bedroom
Heating Baseboard, Central
Cooling Central A/C
Flooring Carpet, Concrete, Tile/Brick, Hardwood
Fireplaces Number 2
Fireplaces Type Flue for Stove, Stone, Wood
Equipment Washer/Dryer Hookups Only, Dishwasher, Oven - Double, Oven/Range - Electric, Refrigerator
Fireplace Y
Window Features Double Hung,Insulated,Screens
Appliance Washer/Dryer Hookups Only, Dishwasher, Oven - Double, Oven/Range - Electric, Refrigerator
Heat Source Propane - Owned
Exterior
Exterior Feature Porch(es)
Garage Other, Garage - Front Entry
View Pasture, Garden/Lawn
Roof Type Architectural Shingle
Accessibility None
Porch Porch(es)
Road Frontage Private
Garage Y
Building
Lot Description Landscaping, Sloping, Open, Cul-de-sac
Story 1
Foundation Brick/Mortar, Block
Sewer Septic Exists
Water Well
Architectural Style Ranch/Rambler
Level or Stories 1
Additional Building Above Grade, Below Grade
Structure Type High
New Construction N
Schools
Elementary Schools Tye River
Middle Schools Nelson
High Schools Nelson
School District Nelson County Public Schools
Others
Ownership Other
Special Listing Condition Standard
Read Less

Bought with MARLO ALLEN • NEST REALTY GROUP
GET MORE INFORMATION




