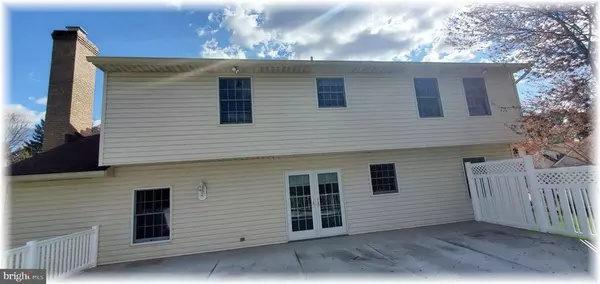For more information regarding the value of a property, please contact us for a free consultation.
1406 CHEROKEE LN Bel Air, MD 21015
Want to know what your home might be worth? Contact us for a FREE valuation!

Our team is ready to help you sell your home for the highest possible price ASAP
Key Details
Sold Price $424,900
Property Type Single Family Home
Sub Type Detached
Listing Status Sold
Purchase Type For Sale
Square Footage 3,690 sqft
Price per Sqft $115
Subdivision Green Valley Manor
MLS Listing ID MDHR245344
Sold Date 05/04/20
Style Colonial
Bedrooms 4
Full Baths 3
Half Baths 1
HOA Y/N N
Abv Grd Liv Area 2,190
Originating Board BRIGHT
Year Built 1989
Annual Tax Amount $4,430
Tax Year 2019
Lot Size 0.336 Acres
Acres 0.34
Property Description
LISTED & SOLD SIMULTANEOUSLY. This beautiful, turn-key colonial tucked away on a secluded street in Bel Air offers comfort, space, modern amenities and more in the perfect location. Recently renovated on all 3 finished levels, this 4 bedroom, 3 full & 1 half bath home which is sited on 1/3 of an acre backing to trees is one of Bel Air's best springtime buying opportunities. The approx. 25' x 50' ground-level addition offers a finished sun-filled family room & a storage room rm./shop, both of which walk directly out to your yard and are not included in the recorded square footage of the house. It's been freshly painted from top to bottom, inside and out, all of the flooring have been updated, ceiling fans are in every bedroom and more, granite tops and stainless steel appliances were recently added and the deck is like nothing you've seen before. The yard is large with a moderate positive slope for drainage & endless outdoor fun and a shed is here for all of your lawn equipment. It's definitely a Must See, Turn Key home that is sure to please.
Location
State MD
County Harford
Zoning R2
Rooms
Other Rooms Living Room, Dining Room, Primary Bedroom, Bedroom 2, Bedroom 3, Bedroom 4, Kitchen, Family Room, Foyer, Sun/Florida Room, Recreation Room, Storage Room, Workshop, Bathroom 1, Bathroom 2, Bathroom 3, Primary Bathroom
Basement Other
Interior
Interior Features Ceiling Fan(s), Family Room Off Kitchen, Floor Plan - Traditional, Formal/Separate Dining Room, Kitchen - Eat-In, Kitchen - Table Space, Pantry, Recessed Lighting, Soaking Tub, Stall Shower, Tub Shower, Walk-in Closet(s), Window Treatments
Hot Water Natural Gas
Heating Forced Air
Cooling Central A/C, Ceiling Fan(s)
Fireplaces Number 1
Fireplaces Type Brick, Heatilator, Screen, Wood
Equipment Built-In Microwave, Dishwasher, Disposal, Dryer, Humidifier, Icemaker, Microwave, Oven - Self Cleaning, Oven/Range - Gas, Refrigerator, Stainless Steel Appliances, Stove, Washer, Water Heater
Fireplace Y
Appliance Built-In Microwave, Dishwasher, Disposal, Dryer, Humidifier, Icemaker, Microwave, Oven - Self Cleaning, Oven/Range - Gas, Refrigerator, Stainless Steel Appliances, Stove, Washer, Water Heater
Heat Source Natural Gas
Exterior
Garage Garage - Front Entry, Garage Door Opener
Garage Spaces 8.0
Waterfront N
Water Access N
View Garden/Lawn
Roof Type Architectural Shingle
Accessibility Other
Attached Garage 2
Total Parking Spaces 8
Garage Y
Building
Story 3+
Sewer Public Sewer
Water Public
Architectural Style Colonial
Level or Stories 3+
Additional Building Above Grade, Below Grade
New Construction N
Schools
Elementary Schools Fountain Green
Middle Schools Southampton
High Schools C. Milton Wright
School District Harford County Public Schools
Others
Senior Community No
Tax ID 1303236056
Ownership Fee Simple
SqFt Source Assessor
Special Listing Condition Standard
Read Less

Bought with Jim C Piccione • Coldwell Banker Realty
GET MORE INFORMATION




