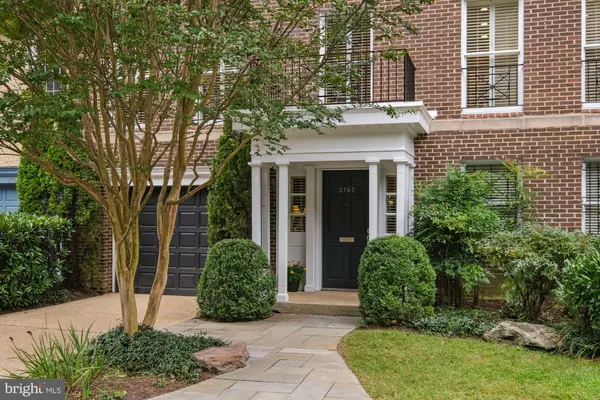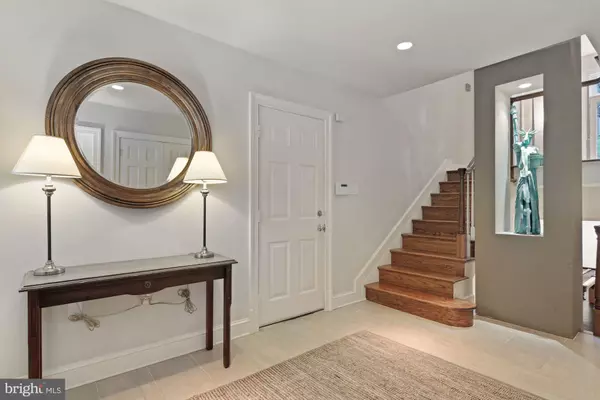For more information regarding the value of a property, please contact us for a free consultation.
2767 UNICORN LN NW Washington, DC 20015
Want to know what your home might be worth? Contact us for a FREE valuation!

Our team is ready to help you sell your home for the highest possible price ASAP
Key Details
Sold Price $1,285,000
Property Type Townhouse
Sub Type Interior Row/Townhouse
Listing Status Sold
Purchase Type For Sale
Square Footage 4,124 sqft
Price per Sqft $311
Subdivision Chevy Chase
MLS Listing ID DCDC486960
Sold Date 12/09/20
Style Georgian
Bedrooms 4
Full Baths 3
Half Baths 2
HOA Fees $75
HOA Y/N Y
Abv Grd Liv Area 4,124
Originating Board BRIGHT
Year Built 1975
Annual Tax Amount $10,003
Tax Year 2019
Lot Size 3,240 Sqft
Acres 0.07
Property Description
In a delightful corner of Chevy Chase, this home in the Chatsworth subdivision offers amazing space, convenience and glorious wooded views of Rock Creek Park. In the rear, the living room has eleven foot PLUS ceilings and a multiple tall glass doors that open to a spacious terrace and interesting fountain, perfect for indoor outdoor entertaining. The house has approximately 4000 square feet and many beautiful custom wood builtins. The spacious master on the top floor has cleverly divided spaces for sleeping, relaxing, dressing and work. Two other bedrooms are on that level. The kitchen and open dining room are connected by a concealed butler's pantry. The living room with wood burning fireplace and library/den are skillfully divided to provide separation without sacrificing an open feeling. The entry level has a generous foyer, a one car garage and a room with full bath that can be a bedroom, home office or gym. The lowest level has a fun recreation room with pool table (that can convey), a powder room and spacious laundry and storage. OPEN HOUSES CANCELLED
Location
State DC
County Washington
Zoning RESIDENTIAL
Direction East
Rooms
Other Rooms Living Room, Dining Room, Kitchen, Library, Bedroom 1, Laundry, Recreation Room
Basement Full, Fully Finished, Sump Pump, Windows
Interior
Hot Water Electric
Heating Forced Air
Cooling Heat Pump(s)
Flooring Hardwood
Fireplaces Number 1
Heat Source Electric
Laundry Basement
Exterior
Parking Features Garage - Front Entry
Garage Spaces 2.0
Fence Masonry/Stone, Fully, Privacy
Utilities Available Electric Available
Water Access N
Accessibility None
Attached Garage 1
Total Parking Spaces 2
Garage Y
Building
Story 5
Sewer Public Sewer
Water Public
Architectural Style Georgian
Level or Stories 5
Additional Building Above Grade, Below Grade
New Construction N
Schools
Elementary Schools Lafayette
Middle Schools Deal
High Schools Jackson-Reed
School District District Of Columbia Public Schools
Others
Pets Allowed Y
HOA Fee Include All Ground Fee
Senior Community No
Tax ID 2345//0031
Ownership Fee Simple
SqFt Source Assessor
Horse Property N
Special Listing Condition Standard
Pets Allowed Cats OK, Dogs OK
Read Less

Bought with Heidi E Hatfield • Washington Fine Properties, LLC
GET MORE INFORMATION




