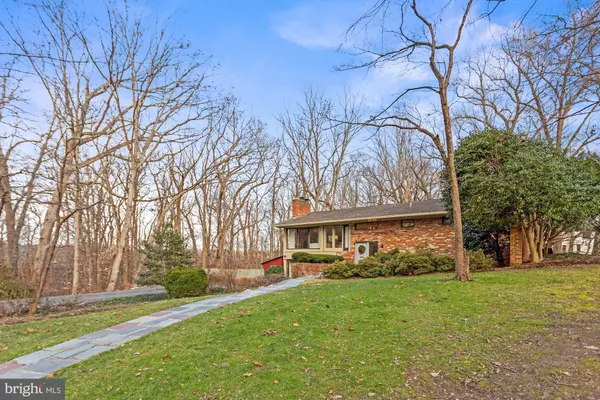For more information regarding the value of a property, please contact us for a free consultation.
3671 N MONROE ST Arlington, VA 22207
Want to know what your home might be worth? Contact us for a FREE valuation!

Our team is ready to help you sell your home for the highest possible price ASAP
Key Details
Sold Price $1,525,000
Property Type Single Family Home
Sub Type Detached
Listing Status Sold
Purchase Type For Sale
Square Footage 3,163 sqft
Price per Sqft $482
Subdivision Bellevue Forest
MLS Listing ID VAAR2010832
Sold Date 02/14/22
Style Contemporary
Bedrooms 5
Full Baths 3
HOA Y/N N
Abv Grd Liv Area 3,163
Originating Board BRIGHT
Year Built 1961
Annual Tax Amount $13,556
Tax Year 2021
Lot Size 0.858 Acres
Acres 0.86
Property Description
RARE OPPORTUNITY! .86 ACRE LOT NESTLED NEXT TO GULF BRANCH PARK! A NATURE LOVERS DREAM! * Feel like you are on vacation at this tucked away home at the end of the cul de sac surrounded by acres of parkland * Trail head right on the street down to Gulf Branch, the Potomac River, and up to the Nature Center * Stylish contemporary home ready for your updates or brand new home * Walls of updated windows looking out to the park and trees * Wood floors on the upper level * Two cozy wood fireplaces (sold as-is) * Formal dining room * Eat-in Kitchen * 3 bedrooms and 2 baths on the upper level * Lower level family room with built-in bookcases and walk out to patio * 2 lower level bedrooms plus a full bath * Storage room with door to back yard * Relaxing front patio * Plus more! Offer Deadline 3:30pm on Saturday 1/29
Location
State VA
County Arlington
Zoning R-20
Rooms
Basement Daylight, Full, Front Entrance, Outside Entrance, Partially Finished, Rear Entrance, Walkout Level
Main Level Bedrooms 3
Interior
Interior Features Attic, Built-Ins, Carpet, Family Room Off Kitchen, Kitchen - Eat-In, Wood Floors, Window Treatments
Hot Water Natural Gas
Heating Forced Air
Cooling Central A/C
Flooring Wood
Fireplaces Number 2
Fireplaces Type Brick
Equipment Cooktop, Dishwasher, Disposal, Dryer, Microwave, Oven/Range - Gas, Refrigerator, Oven - Wall, Washer, Water Heater
Fireplace Y
Window Features Double Pane
Appliance Cooktop, Dishwasher, Disposal, Dryer, Microwave, Oven/Range - Gas, Refrigerator, Oven - Wall, Washer, Water Heater
Heat Source Natural Gas
Exterior
Exterior Feature Patio(s)
Waterfront N
Water Access N
View Creek/Stream, Garden/Lawn, Park/Greenbelt, Trees/Woods
Accessibility Other
Porch Patio(s)
Garage N
Building
Story 2
Foundation Block
Sewer Public Sewer
Water Public
Architectural Style Contemporary
Level or Stories 2
Additional Building Above Grade, Below Grade
New Construction N
Schools
Elementary Schools Jamestown
Middle Schools Williamsburg
High Schools Yorktown
School District Arlington County Public Schools
Others
Senior Community No
Tax ID 04-038-096
Ownership Fee Simple
SqFt Source Assessor
Special Listing Condition Standard
Read Less

Bought with William T Gossett • Washington Fine Properties, LLC
GET MORE INFORMATION




