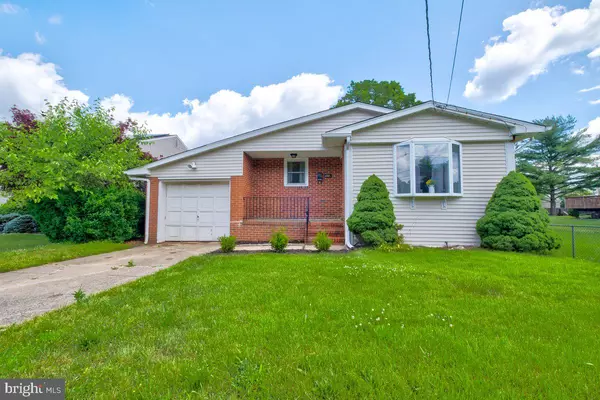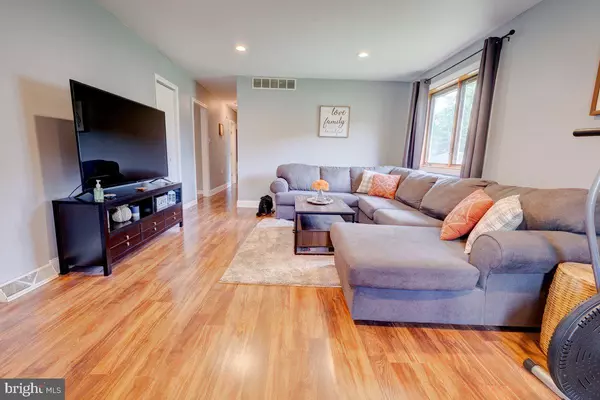For more information regarding the value of a property, please contact us for a free consultation.
141 GLENWOOD AVE Burlington, NJ 08016
Want to know what your home might be worth? Contact us for a FREE valuation!

Our team is ready to help you sell your home for the highest possible price ASAP
Key Details
Sold Price $250,000
Property Type Single Family Home
Sub Type Detached
Listing Status Sold
Purchase Type For Sale
Square Footage 1,105 sqft
Price per Sqft $226
Subdivision Farnerville
MLS Listing ID NJBL2027496
Sold Date 08/09/22
Style Ranch/Rambler
Bedrooms 3
Full Baths 1
Half Baths 1
HOA Y/N N
Abv Grd Liv Area 1,105
Originating Board BRIGHT
Year Built 1965
Annual Tax Amount $6,832
Tax Year 2021
Lot Size 7,497 Sqft
Acres 0.17
Lot Dimensions 50.00 x 150.00
Property Description
Come take a look at this charming brick rancher! On the main floor the home greets you with a spacious living room area as you walk in the main entrance with a nice touch of recessed lighting. It features a large eat-in kitchen with granite counter tops and stainless steal appliances. Additionally you'll find 3 bedrooms with a main bathroom that includes an entry way to the master bedroom.
Downstairs is a partially finished basement with a built in bar and a half bath. New sheetrock has been placed in the basement and with some personal finishing touches the potential for a downstairs space is endless.
Exit from the side of the house to find an additional outside storage space along with a rear door entry to the garage. Last but not least the tremendous backyard is the perfect outdoor space. Home is being sold "As Is" but there is a home warranty included. Make this home yours! It won't last so book your showing today!
Location
State NJ
County Burlington
Area Burlington City (20305)
Zoning R-2
Rooms
Other Rooms Living Room, Bedroom 2, Bedroom 3, Kitchen, Family Room, Den, Bedroom 1, Bathroom 1, Half Bath
Basement Sump Pump, Partially Finished
Main Level Bedrooms 3
Interior
Interior Features Kitchen - Eat-In, Recessed Lighting, Ceiling Fan(s), Family Room Off Kitchen
Hot Water Other
Heating Forced Air
Cooling Wall Unit
Equipment Dishwasher, Oven/Range - Electric, Refrigerator, Stainless Steel Appliances, Washer, Water Heater, Dryer
Fireplace N
Window Features Bay/Bow
Appliance Dishwasher, Oven/Range - Electric, Refrigerator, Stainless Steel Appliances, Washer, Water Heater, Dryer
Heat Source Oil
Laundry Basement
Exterior
Exterior Feature Patio(s), Porch(es)
Garage Garage - Front Entry
Garage Spaces 1.0
Fence Other
Utilities Available Cable TV
Waterfront N
Water Access N
Accessibility None
Porch Patio(s), Porch(es)
Total Parking Spaces 1
Garage Y
Building
Lot Description Front Yard, Rear Yard
Story 1
Foundation Brick/Mortar
Sewer Public Sewer
Water Public
Architectural Style Ranch/Rambler
Level or Stories 1
Additional Building Above Grade, Below Grade
New Construction N
Schools
High Schools Burlington City H.S.
School District Burlington City Schools
Others
Pets Allowed Y
Senior Community No
Tax ID 05-00103-00009
Ownership Fee Simple
SqFt Source Assessor
Acceptable Financing Conventional, FHA, Cash, VA
Listing Terms Conventional, FHA, Cash, VA
Financing Conventional,FHA,Cash,VA
Special Listing Condition Standard
Pets Description No Pet Restrictions
Read Less

Bought with Kristin C Harvey • Weichert Realtors-Burlington
GET MORE INFORMATION




