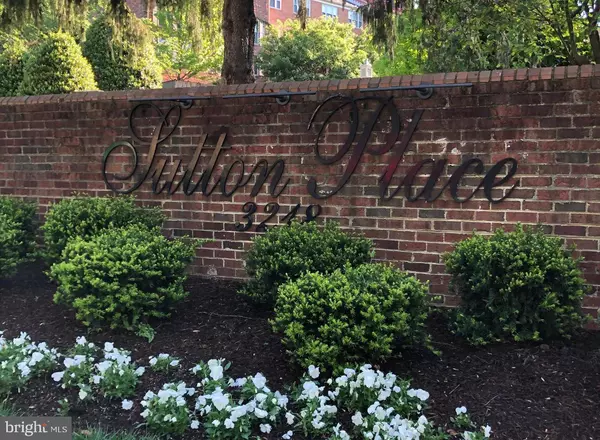For more information regarding the value of a property, please contact us for a free consultation.
3209 SUTTON PL NW #A Washington, DC 20016
Want to know what your home might be worth? Contact us for a FREE valuation!

Our team is ready to help you sell your home for the highest possible price ASAP
Key Details
Sold Price $725,000
Property Type Condo
Sub Type Condo/Co-op
Listing Status Sold
Purchase Type For Sale
Square Footage 1,332 sqft
Price per Sqft $544
Subdivision Wesley Heights
MLS Listing ID DCDC468192
Sold Date 06/22/20
Style Unit/Flat
Bedrooms 2
Full Baths 2
Half Baths 1
Condo Fees $580/mo
HOA Y/N N
Abv Grd Liv Area 1,332
Originating Board BRIGHT
Year Built 1980
Annual Tax Amount $4,804
Tax Year 2019
Property Description
ONE OF DC'S BEST KEPT SECRETS! Charming, renovated home in sought after Sutton Place, a gated community in Upper NW's Wesley Heights neighborhood (Check out the 3D tour - https://tinyurl.com/3209ASuttonPlaceNW ). This wonderful 2 BR/2.5 BA upper level condo lives like a traditional townhouse and is move-in ready. The modern kitchen features all new soft-close cabinetry, quartz countertops, subway tile backsplash, stainless steel appliances, additional storage and counter space, and a stylish tile floor. The spacious open living/dining room has large windows with Juliette balconies. Bedrooms both have en-suite baths, with a stunning glass front, walk in shower in the master bath. Special touches throughout include recessed lighting with dimmers, elegant wood blinds and additional storage with built-in shelving. Updated HVAC and hot water heater, plus a NEST thermostat. The home comes with two parking spaces and ample guest parking. Sutton Place encompasses acres of green spaces and landscaping designed by renowned landscape architect Paul Davis. Professionally managed, Sutton Place boasts a seasonal pool, bike storage, and optional tennis court membership (add'l fee). This pet friendly, village like community also features on-site personnel, a 24/7 staffed gatehouse and grounds maintenance/snow removal. Just a block away, you'll find Chef Geoff's, Wagshal's, Starbuck's, Ace Beverage, a medical office building and much more. Horace Mann Elementary and American University are just a couple of blocks away. Glover and Battery Kemble Parks are also close by along with a number of trails. Bus lines are right out front and the Tenleytown Metro is a mile away. Combine this wonderfully appointed condo townhouse with the Sutton Place community and the greater Upper NW location and life couldn't be better!
Location
State DC
County Washington
Zoning RA-1
Interior
Interior Features Built-Ins, Combination Dining/Living, Floor Plan - Traditional
Heating Heat Pump(s)
Cooling Central A/C
Flooring Wood
Fireplaces Number 1
Equipment Built-In Microwave, Dishwasher, Disposal, Water Heater, Washer/Dryer Stacked, Oven/Range - Electric
Appliance Built-In Microwave, Dishwasher, Disposal, Water Heater, Washer/Dryer Stacked, Oven/Range - Electric
Heat Source Electric
Exterior
Garage Spaces 2.0
Amenities Available Pool - Outdoor, Security, Common Grounds, Gated Community, Tennis Courts
Water Access N
Accessibility None
Total Parking Spaces 2
Garage N
Building
Story 2
Unit Features Garden 1 - 4 Floors
Sewer Public Sewer
Water Public
Architectural Style Unit/Flat
Level or Stories 2
Additional Building Above Grade, Below Grade
New Construction N
Schools
School District District Of Columbia Public Schools
Others
Pets Allowed Y
HOA Fee Include Cable TV,Common Area Maintenance,Ext Bldg Maint,Insurance,Lawn Maintenance,Management,Parking Fee,Pool(s),Reserve Funds,Snow Removal,Trash,Security Gate
Senior Community No
Tax ID 1601//2277
Ownership Condominium
Special Listing Condition Standard
Pets Allowed Breed Restrictions
Read Less

Bought with Kate W Bernhart • Coldwell Banker Realty
GET MORE INFORMATION




