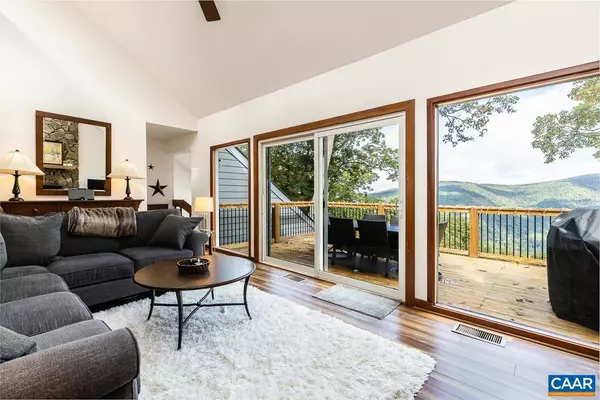For more information regarding the value of a property, please contact us for a free consultation.
133 PEDLARS PT Roseland, VA 22967
Want to know what your home might be worth? Contact us for a FREE valuation!

Our team is ready to help you sell your home for the highest possible price ASAP
Key Details
Sold Price $692,500
Property Type Single Family Home
Sub Type Detached
Listing Status Sold
Purchase Type For Sale
Square Footage 2,184 sqft
Price per Sqft $317
Subdivision Wintergreen Resort
MLS Listing ID 623236
Sold Date 11/22/21
Style Other
Bedrooms 4
Full Baths 3
HOA Fees $151/ann
HOA Y/N Y
Abv Grd Liv Area 2,184
Originating Board CAAR
Year Built 1980
Annual Tax Amount $2,248
Tax Year 2021
Lot Size 0.720 Acres
Acres 0.72
Property Description
Beautifully remodeled, with stunning year-round views, in an incredible location! Home rests on an oversized 3/4 site, on the culdesac, at the end of Pedlars Point. It offers wonderful privacy and it's exceptionally quiet, as there's no there's no thru-traffic. In the winter you'll also benefit from direct access to the Tyro ski slope, right down the street. Numerous upgrades throughout, including new paint, new deck, luxury vinyl tile flooring, renovated kitchen and bathrooms, marble countertops, stainless appliances, new furniture, new HVAC system, keyless entry and much more. 2 fireplaces. Office nook. Direct access to the back yard from the first floor living room, perfect for taking your furry friends outside. Abundant natural light spills through the house through many windows and skylights. Extremely flexible floorplan. Double doors in main level hall can be closed, allowing use of the bedrooms as an entire master suite with sitting room, or left open and used as 2 separate bedrooms. The lower level rec room with full bath can be used as a rec room or another bedroom, so home could be set up as 5 bedrooms! Whether for personal use or as a rental, this home offers it all, and does it with elegance and style.,Marble Counter,Wood Cabinets,Fireplace in Living Room,Fireplace in Rec Room
Location
State VA
County Nelson
Zoning RPC
Rooms
Other Rooms Living Room, Dining Room, Kitchen, Foyer, Laundry, Loft, Office, Full Bath, Additional Bedroom
Interior
Interior Features Skylight(s), Breakfast Area, Recessed Lighting, Entry Level Bedroom
Heating Forced Air, Heat Pump(s)
Cooling Heat Pump(s)
Flooring Carpet
Fireplaces Number 2
Equipment Dryer, Washer, Dishwasher, Disposal, Oven/Range - Electric, Microwave, Refrigerator
Fireplace Y
Window Features Insulated
Appliance Dryer, Washer, Dishwasher, Disposal, Oven/Range - Electric, Microwave, Refrigerator
Heat Source Electric
Exterior
Exterior Feature Deck(s), Patio(s)
Amenities Available Gated Community
View Mountain, Panoramic
Roof Type Composite
Accessibility None
Porch Deck(s), Patio(s)
Road Frontage Private
Garage N
Building
Lot Description Mountainous, Private, Trees/Wooded, Cul-de-sac
Story 2.5
Foundation Block
Sewer Public Sewer
Water Public
Architectural Style Other
Level or Stories 2.5
Additional Building Above Grade, Below Grade
Structure Type Vaulted Ceilings,Cathedral Ceilings
New Construction N
Schools
Elementary Schools Rockfish
Middle Schools Nelson
High Schools Nelson
School District Nelson County Public Schools
Others
Ownership Other
Security Features 24 hour security,Security Gate,Smoke Detector
Special Listing Condition Standard
Read Less

Bought with FRANCESCA SAN GIORGIO • FOUR SEASONS REALTY 1 LLC - NELSON
GET MORE INFORMATION




