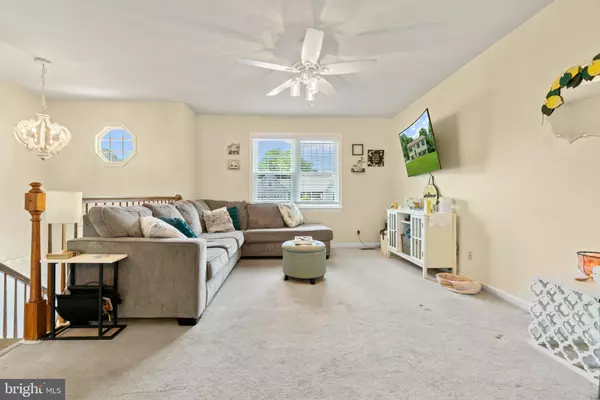For more information regarding the value of a property, please contact us for a free consultation.
315 EDWARDS DR Fredericksburg, VA 22405
Want to know what your home might be worth? Contact us for a FREE valuation!

Our team is ready to help you sell your home for the highest possible price ASAP
Key Details
Sold Price $385,900
Property Type Single Family Home
Sub Type Detached
Listing Status Sold
Purchase Type For Sale
Square Footage 2,056 sqft
Price per Sqft $187
Subdivision Grafton Village
MLS Listing ID VAST2012818
Sold Date 08/30/22
Style Split Foyer
Bedrooms 4
Full Baths 3
HOA Y/N N
Abv Grd Liv Area 1,028
Originating Board BRIGHT
Year Built 2001
Annual Tax Amount $2,280
Tax Year 2021
Lot Size 0.360 Acres
Acres 0.36
Property Description
This Charming split foyer is located in Grafton Village. Features are Brand new roof, U shaped kitchen with lots of countertops and dining room with upgraded tile flooring offer ample space for cooking and dining. A French door leads to spacious back deck and park like back yard atmosphere. Also featured are Upgrade tile in hallway and 2 upstairs bedrooms. A "Master" bedroom with full bath and second bedroom on first floor with LVP flooring on first floor. Stairs to basement lead to 2nd "Master" with full bath and storage room with washer dryer PLUS bonus rec room or 4th bedroom as you wish. Approximately 2,000 square feet of living space are yours for the asking. This adorable home is located in an established, well maintained community right down the street from the Elementary and Middle schools and right around the corner from historic downtown Fredericksburg. The commuter rail is near by. 6 Ceiling fans are found in living room, kitchen, bonus room and all 3 bedrooms. Stainless appliances are 5 years new. Freezer and washer & dryer do not convey. This home has been nicely maintained by current owners!!!Seller is offering $5,000 towards closing costs or credit towards new HVAC at settlement.
Location
State VA
County Stafford
Zoning R1
Rooms
Main Level Bedrooms 2
Interior
Interior Features Carpet, Ceiling Fan(s), Dining Area, Family Room Off Kitchen, Floor Plan - Open, Walk-in Closet(s), Wood Floors
Hot Water Electric
Heating Heat Pump(s)
Cooling None
Equipment Stainless Steel Appliances
Appliance Stainless Steel Appliances
Heat Source Electric
Exterior
Garage Spaces 4.0
Utilities Available Electric Available, Cable TV, Water Available
Waterfront N
Water Access N
Roof Type Architectural Shingle
Accessibility Level Entry - Main, 2+ Access Exits
Total Parking Spaces 4
Garage N
Building
Lot Description Backs - Open Common Area, Backs to Trees
Story 2
Foundation Slab
Sewer Public Septic
Water Public
Architectural Style Split Foyer
Level or Stories 2
Additional Building Above Grade, Below Grade
New Construction N
Schools
Elementary Schools Grafton Village
Middle Schools Dixon-Smith
High Schools Stafford
School District Stafford County Public Schools
Others
Pets Allowed Y
Senior Community No
Tax ID 54L 26 351
Ownership Fee Simple
SqFt Source Assessor
Acceptable Financing Cash, Conventional, FHA, VA
Listing Terms Cash, Conventional, FHA, VA
Financing Cash,Conventional,FHA,VA
Special Listing Condition Standard
Pets Description No Pet Restrictions
Read Less

Bought with Amy E Fielding • RE/MAX Supercenter
GET MORE INFORMATION




