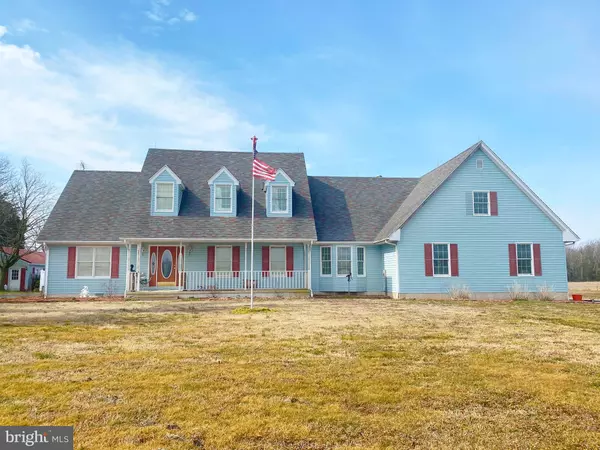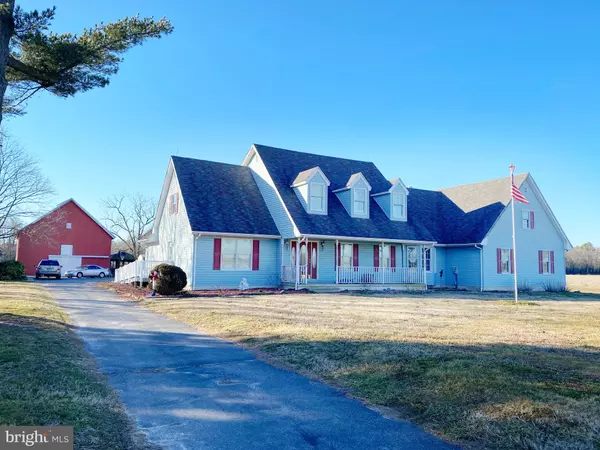For more information regarding the value of a property, please contact us for a free consultation.
18636 ATLANTA RD Bridgeville, DE 19933
Want to know what your home might be worth? Contact us for a FREE valuation!

Our team is ready to help you sell your home for the highest possible price ASAP
Key Details
Sold Price $367,500
Property Type Single Family Home
Sub Type Detached
Listing Status Sold
Purchase Type For Sale
Square Footage 2,800 sqft
Price per Sqft $131
Subdivision None Available
MLS Listing ID DESU178862
Sold Date 06/14/21
Style Cape Cod
Bedrooms 3
Full Baths 2
Half Baths 1
HOA Y/N N
Abv Grd Liv Area 2,800
Originating Board BRIGHT
Year Built 1993
Annual Tax Amount $1,855
Tax Year 2020
Lot Size 1.890 Acres
Acres 1.89
Property Description
This property has more to offer than you could imagine! Inside this almost 3,000 sq ft home you will notice lots of natural light through every room. Downstairs, you can entertain or host any size with a large kitchen and eat in area, formal dining room with a bay window looking over the fields across the street, formal living room, family room, sun room overlooking your coy pond and a side entrance with utility room and a half bath. This home is completely handicap accessible for the downstairs level with two ramps, a downstairs primary suite with 2 walk in closets, a roll under vanity in your bathroom and a roll in tile shower. Upstairs you will find 2 large bedrooms with their own full bathroom with shower & tub, walk in closet and two unfinished spaces that could easily be finished for 2 more bedrooms or used for storage space. Speaking of storage space, you should never need any more with your 2 car attached garage as well as an enormous barn in the back of the property. Enjoy serene country living on your back deck overlooking a small pond and plenty of entertaining space. Additionally, there is a detached building consisting of about 1,000 sq ft that you can do nearly anything with.
Location
State DE
County Sussex
Area Northwest Fork Hundred (31012)
Zoning RES
Rooms
Main Level Bedrooms 1
Interior
Interior Features Carpet, Ceiling Fan(s), Entry Level Bedroom, Formal/Separate Dining Room, Pantry, Stall Shower, Walk-in Closet(s)
Hot Water Electric
Heating Heat Pump(s)
Cooling Central A/C
Flooring Carpet, Laminated
Equipment Dishwasher, Dryer, Oven/Range - Electric, Refrigerator, Washer, Water Heater
Furnishings No
Fireplace N
Appliance Dishwasher, Dryer, Oven/Range - Electric, Refrigerator, Washer, Water Heater
Heat Source Electric
Laundry Main Floor
Exterior
Exterior Feature Deck(s)
Garage Garage - Side Entry
Garage Spaces 2.0
Waterfront N
Water Access N
Accessibility 2+ Access Exits, Mobility Improvements, Ramp - Main Level, Roll-in Shower, Roll-under Vanity, Wheelchair Mod
Porch Deck(s)
Attached Garage 2
Total Parking Spaces 2
Garage Y
Building
Story 2
Foundation Crawl Space
Sewer Low Pressure Pipe (LPP)
Water Well
Architectural Style Cape Cod
Level or Stories 2
Additional Building Above Grade
New Construction N
Schools
School District Woodbridge
Others
Senior Community No
Tax ID 131-12.00-8.07
Ownership Fee Simple
SqFt Source Assessor
Acceptable Financing Cash, Conventional, FHA
Listing Terms Cash, Conventional, FHA
Financing Cash,Conventional,FHA
Special Listing Condition Standard
Read Less

Bought with Russell G Griffin • Keller Williams Realty
GET MORE INFORMATION




