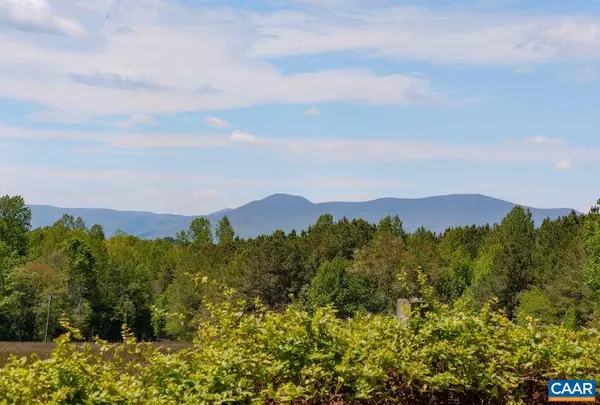For more information regarding the value of a property, please contact us for a free consultation.
1729 ARRINGTON RD RD Arrington, VA 22922
Want to know what your home might be worth? Contact us for a FREE valuation!

Our team is ready to help you sell your home for the highest possible price ASAP
Key Details
Sold Price $140,000
Property Type Single Family Home
Sub Type Detached
Listing Status Sold
Purchase Type For Sale
Square Footage 1,131 sqft
Price per Sqft $123
Subdivision Unknown
MLS Listing ID 603822
Sold Date 09/29/20
Style Farmhouse/National Folk
Bedrooms 3
Full Baths 1
HOA Y/N N
Abv Grd Liv Area 1,131
Originating Board CAAR
Year Built 1930
Annual Tax Amount $683
Tax Year 2020
Lot Size 1.000 Acres
Acres 1.0
Property Description
Charming farmhouse style cottage with wonderful mountain and pastoral views! Relax and marvel at the views from the covered porches or spend quality time in the partially fenced yard which is perfect for play, pets, and/or gardening. Interior features wood floors (no carpet!), living/great room open to the spacious kitchen with desk and upgrades such as dishwasher and new sinks/fixtures. Extras: central air/heat, updated bathroom, replacement windows, new gutters, NEW roof, freshly painted interior, and newer appliances and water heater. Conveniently situated just 1.7 miles from Rt 29 for easy commuting to Lynchburg, Charlottesville, or Wintergreen. Work or stream from home too with high speed internet (SCS Broadband).,Formica Counter,Glass Front Cabinets,Painted Cabinets,Wood Cabinets,Wood Counter
Location
State VA
County Nelson
Zoning A-1
Rooms
Other Rooms Primary Bedroom, Kitchen, Great Room, Laundry, Full Bath, Additional Bedroom
Basement Outside Entrance, Sump Pump, Unfinished, Windows
Main Level Bedrooms 3
Interior
Interior Features Entry Level Bedroom
Heating Central, Heat Pump(s)
Cooling Central A/C, Heat Pump(s)
Flooring Ceramic Tile, Laminated, Vinyl, Wood
Fireplaces Type Flue for Stove
Equipment Dryer, Washer/Dryer Hookups Only, Washer, Dishwasher, Oven/Range - Gas, Refrigerator, ENERGY STAR Clothes Washer
Fireplace N
Window Features Double Hung,Insulated,Screens
Appliance Dryer, Washer/Dryer Hookups Only, Washer, Dishwasher, Oven/Range - Gas, Refrigerator, ENERGY STAR Clothes Washer
Heat Source Propane - Owned
Exterior
Exterior Feature Porch(es)
Fence Board, Partially
Utilities Available Electric Available
View Mountain, Pasture, Garden/Lawn
Roof Type Composite
Accessibility None
Porch Porch(es)
Road Frontage Public
Garage N
Building
Lot Description Open, Sloping
Story 1
Foundation Block, Crawl Space
Sewer Septic Exists
Water Well
Architectural Style Farmhouse/National Folk
Level or Stories 1
Additional Building Above Grade, Below Grade
Structure Type 9'+ Ceilings
New Construction N
Schools
Elementary Schools Tye River
Middle Schools Nelson
High Schools Nelson
School District Nelson County Public Schools
Others
Senior Community No
Ownership Other
Security Features Smoke Detector
Special Listing Condition Standard
Read Less

Bought with Default Agent • Default Office
GET MORE INFORMATION




