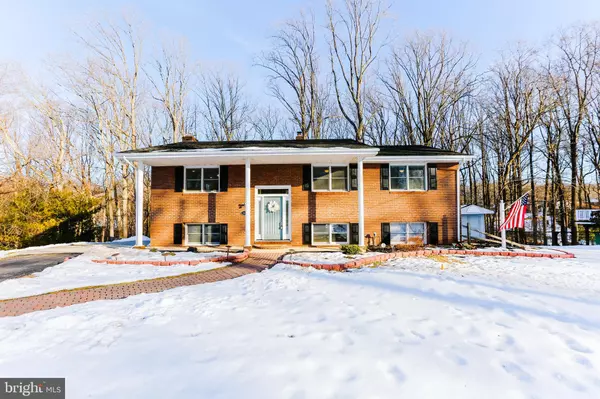For more information regarding the value of a property, please contact us for a free consultation.
5503 STRAWBRIDGE TER Eldersburg, MD 21784
Want to know what your home might be worth? Contact us for a FREE valuation!

Our team is ready to help you sell your home for the highest possible price ASAP
Key Details
Sold Price $450,000
Property Type Single Family Home
Sub Type Detached
Listing Status Sold
Purchase Type For Sale
Square Footage 2,174 sqft
Price per Sqft $206
Subdivision Strawbridge Estates
MLS Listing ID MDCR202326
Sold Date 03/12/21
Style Split Foyer
Bedrooms 4
Full Baths 3
HOA Y/N N
Abv Grd Liv Area 1,674
Originating Board BRIGHT
Year Built 1969
Annual Tax Amount $3,670
Tax Year 2021
Lot Size 0.837 Acres
Acres 0.84
Property Description
Well maintained home in Strawbridge Estates with no HOA!! Refinished hardwood floors, new carpet and freshly painted! This beautiful home features 4 bedrooms, 3 Full bathrooms and 2000+ sq ft of living space. The first floor features an open floor plan with plenty of room to entertain your guests, The well lit sunroom with a beautiful view is perfect for conversations. The kitchen comes equipped with stainless steal appliances, granite countertops and 42" cabinets. This cozy home also boasts a large downstairs family room with fireplace, downstairs bedroom and bonus room for office or extra living space! During the summer, entertain in style on the very large back deck backing to woods for privacy. This home also comes equipped with an outdoor shed and storage area. Located at the end of a cul-de-sac in the highly-coveted Carroll County Public School System. This home is zoned for Freedom Elementary, Oklahoma Middle, and Liberty High School.
Location
State MD
County Carroll
Zoning R
Rooms
Basement Fully Finished, Outside Entrance
Main Level Bedrooms 3
Interior
Interior Features Crown Moldings, Breakfast Area, Dining Area, Upgraded Countertops
Hot Water Natural Gas
Heating Forced Air
Cooling Central A/C
Flooring Hardwood
Fireplaces Number 1
Fireplaces Type Wood
Equipment Washer, Dryer, Refrigerator, Dishwasher, Disposal, Built-In Microwave
Fireplace Y
Appliance Washer, Dryer, Refrigerator, Dishwasher, Disposal, Built-In Microwave
Heat Source Natural Gas
Exterior
Exterior Feature Deck(s), Patio(s)
Water Access N
View Trees/Woods
Roof Type Asphalt
Accessibility None
Porch Deck(s), Patio(s)
Garage N
Building
Lot Description Backs to Trees, Cul-de-sac, Front Yard
Story 2
Sewer On Site Septic
Water Public
Architectural Style Split Foyer
Level or Stories 2
Additional Building Above Grade, Below Grade
New Construction N
Schools
School District Carroll County Public Schools
Others
Senior Community No
Tax ID 0705003253
Ownership Fee Simple
SqFt Source Assessor
Acceptable Financing Conventional, Cash
Listing Terms Conventional, Cash
Financing Conventional,Cash
Special Listing Condition Standard
Read Less

Bought with Matthew A Hiley • Northrop Realty
GET MORE INFORMATION




