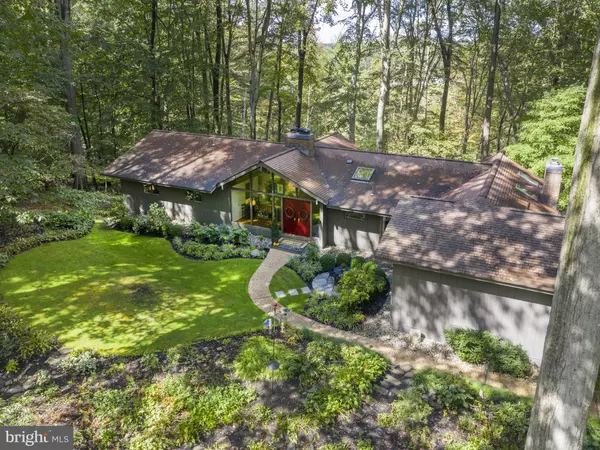For more information regarding the value of a property, please contact us for a free consultation.
301 CENTER HILL RD Greenville, DE 19807
Want to know what your home might be worth? Contact us for a FREE valuation!

Our team is ready to help you sell your home for the highest possible price ASAP
Key Details
Sold Price $748,299
Property Type Single Family Home
Sub Type Detached
Listing Status Sold
Purchase Type For Sale
Square Footage 4,225 sqft
Price per Sqft $177
Subdivision Centerhill
MLS Listing ID DENC510990
Sold Date 12/11/20
Style Contemporary,Raised Ranch/Rambler
Bedrooms 5
Full Baths 3
HOA Fees $62/ann
HOA Y/N Y
Abv Grd Liv Area 4,225
Originating Board BRIGHT
Year Built 1976
Annual Tax Amount $6,492
Tax Year 2020
Lot Size 1.220 Acres
Acres 1.22
Property Description
Visit this home virtually: http://www.vht.com/434110895/IDXS - Nestled on 1.22 acres, this cedar-sided, contemporary hillside ranch is everything you have been looking for & more. Center Hill Road, which has a road & hill HEAT SYSTEM leads directly to the private driveway & two-car garage. The beautiful hardscaped walkway guides you to be welcomed by a meticulously updated 4,225 square foot, 5-bedroom, 3-full bath home. The main entrance opens to the naturally lit living room that invites the wooded outdoors in through floor to ceiling window/door combinations. Easy flow from living room/dining room to kitchen/family room is one of many features which makes this house perfect for entertaining. The kitchen, completely remodeled in 2009, showcases a center island, granite counters, gas cooktop, double wall ovens (May, 2020), SubZero fridge, Bosch Dishwasher & wine refrigerator, is open to the family room which offers recessed lighting, skylight, gas fireplace (2012) & the complimentary window/door combinations of the living room. The main level master suite features an in-suite bath with double vanity & walk-in glass shower. To complete the main level there are 2 additional spacious bedrooms & a full hall bath with soaking tub. The lower level, which underwent renovations in 2017, hosts 2 generously sized bedrooms, full bath, also with a soaking tub, a den with brick & built-ins surround wood-burning fireplace, a private exercise room, full-sized laundry room & an abundance of storage. The serene yard can be enjoyed from the recently repainted rear deck (June, 2020) or from the slate patio at the front of the home. Additional upgrades include: new septic system to be installed (2020), new oil tank installed (October, 2020,), exterior cedar siding refurbished (September, 2019) & so much more! This exceptional property feels like a wooded retreat & you will want to call it HOME.
Location
State DE
County New Castle
Area Hockssn/Greenvl/Centrvl (30902)
Zoning NC40
Rooms
Other Rooms Living Room, Dining Room, Primary Bedroom, Bedroom 2, Bedroom 3, Bedroom 4, Bedroom 5, Kitchen, Family Room, Den, Exercise Room, Laundry
Basement Fully Finished
Main Level Bedrooms 3
Interior
Hot Water Electric
Heating Forced Air
Cooling Central A/C
Heat Source Oil
Exterior
Exterior Feature Deck(s), Patio(s)
Garage Garage - Side Entry
Garage Spaces 5.0
Waterfront N
Water Access N
Accessibility None
Porch Deck(s), Patio(s)
Attached Garage 2
Total Parking Spaces 5
Garage Y
Building
Story 2
Sewer On Site Septic
Water Well
Architectural Style Contemporary, Raised Ranch/Rambler
Level or Stories 2
Additional Building Above Grade, Below Grade
New Construction N
Schools
School District Red Clay Consolidated
Others
Senior Community No
Tax ID 07-006.00-023
Ownership Fee Simple
SqFt Source Estimated
Special Listing Condition Standard
Read Less

Bought with Christopher S Patterson • Patterson-Schwartz - Greenville
GET MORE INFORMATION




