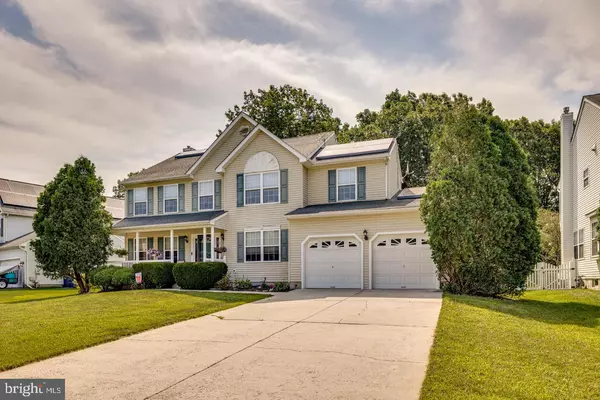For more information regarding the value of a property, please contact us for a free consultation.
531 SCHOOL HOUSE RD Williamstown, NJ 08094
Want to know what your home might be worth? Contact us for a FREE valuation!

Our team is ready to help you sell your home for the highest possible price ASAP
Key Details
Sold Price $436,000
Property Type Single Family Home
Sub Type Detached
Listing Status Sold
Purchase Type For Sale
Square Footage 2,677 sqft
Price per Sqft $162
Subdivision Schoolhouse Gate
MLS Listing ID NJGL2018554
Sold Date 09/30/22
Style Colonial
Bedrooms 5
Full Baths 3
HOA Y/N N
Abv Grd Liv Area 2,677
Originating Board BRIGHT
Year Built 2000
Annual Tax Amount $9,961
Tax Year 2021
Lot Size 0.334 Acres
Acres 0.33
Lot Dimensions 75.00 x 194.00
Property Description
Check out this spacious five bedroom colonial in much desired Schoolhouse Gate. Living room, formal dining room, open kitchen with island space that leads to cozy family room with gas fireplace. Sliding glass doors in the kitchen open to a large backyard with covered patio that is great for any and all get togethers. First floor bedroom has new flooring with easy access to full bathroom . Partially finished basement that provides awesome entertainment area and office space. Four additional bedrooms on upper level as well as attic space that provides more storage. The primary bedroom boasts its own full bathroom, vaulted ceilings and a huge sitting room that has many possibilities. This home has close to 2,700 square feet which is larger than similar models in this neighborhood. Two car garage with interior access and ample parking. A marvelous place to call home! Solar panels make this home energy efficient. The bones are good but home is being sold in AS-IS condition but seller will get the CO.
Location
State NJ
County Gloucester
Area Monroe Twp (20811)
Zoning RESIDENTIAL
Rooms
Other Rooms Living Room, Dining Room, Primary Bedroom, Sitting Room, Bedroom 2, Bedroom 3, Bedroom 4, Bedroom 5, Kitchen, Game Room, Family Room, Foyer, Office, Bathroom 1, Bonus Room
Basement Partially Finished
Main Level Bedrooms 1
Interior
Interior Features Attic, Entry Level Bedroom, Family Room Off Kitchen, Formal/Separate Dining Room, Kitchen - Eat-In, Kitchen - Island, Sprinkler System, Walk-in Closet(s), Wood Floors
Hot Water Natural Gas
Heating Central
Cooling Central A/C
Flooring Hardwood, Luxury Vinyl Plank
Fireplaces Number 1
Fireplaces Type Gas/Propane
Equipment Dishwasher, Microwave, Oven/Range - Gas, Refrigerator
Fireplace Y
Appliance Dishwasher, Microwave, Oven/Range - Gas, Refrigerator
Heat Source Natural Gas
Laundry Upper Floor
Exterior
Garage Garage - Front Entry, Inside Access
Garage Spaces 4.0
Waterfront N
Water Access N
Accessibility None
Attached Garage 2
Total Parking Spaces 4
Garage Y
Building
Story 2
Foundation Block, Crawl Space
Sewer Public Sewer
Water Public
Architectural Style Colonial
Level or Stories 2
Additional Building Above Grade, Below Grade
New Construction N
Schools
School District Monroe Township Public Schools
Others
Senior Community No
Tax ID 11-000220203-00010
Ownership Fee Simple
SqFt Source Assessor
Special Listing Condition Standard
Read Less

Bought with Thomas Sadler • Keller Williams - Main Street
GET MORE INFORMATION




