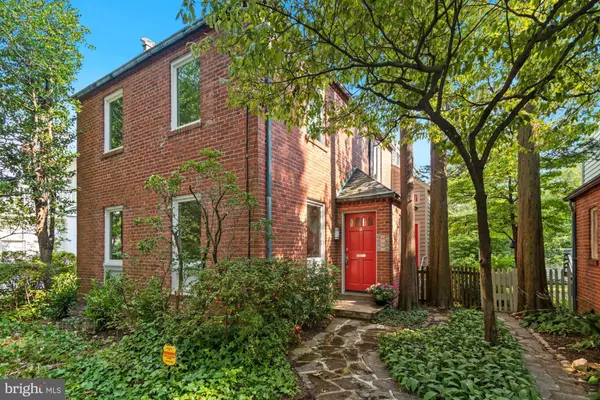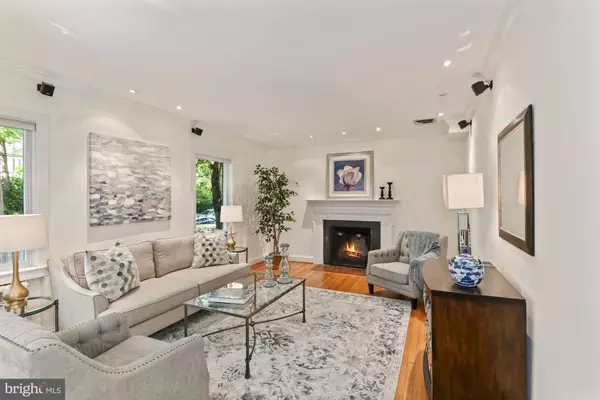For more information regarding the value of a property, please contact us for a free consultation.
4832 BRANDYWINE ST NW Washington, DC 20016
Want to know what your home might be worth? Contact us for a FREE valuation!

Our team is ready to help you sell your home for the highest possible price ASAP
Key Details
Sold Price $1,560,000
Property Type Single Family Home
Sub Type Detached
Listing Status Sold
Purchase Type For Sale
Square Footage 3,472 sqft
Price per Sqft $449
Subdivision American University Park
MLS Listing ID DCDC2001452
Sold Date 08/17/21
Style Colonial
Bedrooms 4
Full Baths 3
Half Baths 1
HOA Y/N N
Abv Grd Liv Area 3,000
Originating Board BRIGHT
Year Built 1935
Annual Tax Amount $8,495
Tax Year 2020
Lot Size 4,601 Sqft
Acres 0.11
Property Description
Exciting AU Park listing with a unique and wonderful back addition that adds a contemporary twist to this welcoming home. Once a traditional 1935 brick home on a lovely street, this home was expanded to include an open space kitchen family room for any chef and family to enjoy. The first floor also includes a formal living room with a wood burning fireplace, dining room, space for an office or reading nook, and a powder room. You can enjoy breakfast on the screened in porch off the kitchen, or sitting on the back deck that leads to the large, flat , fenced backyard. The second floor includes 3 bedrooms, one hall bathroom and a wonderful, light filled primary bedroom with an en suite bathroom, and yet another deck and a large walk in closet. The lower level has a finished room and full bathroom with an exterior exit to the gardens---a terrific space for out of town guests, au pairs, or simply to use for a kids playroom. Don't miss the newly renovated garage/storage in the yard to keep all your bikes and garden equipment. OPEN SUN 2-4 . OFFERS DUE TUESDAY NOON . Thank you!
Location
State DC
County Washington
Zoning RESIDENTIAL
Direction North
Rooms
Basement Daylight, Partial, Connecting Stairway, Outside Entrance, Partially Finished
Interior
Interior Features Breakfast Area, Ceiling Fan(s), Dining Area, Family Room Off Kitchen, Formal/Separate Dining Room, Kitchen - Eat-In, Kitchen - Table Space, Primary Bath(s), Soaking Tub
Hot Water Natural Gas
Heating Heat Pump - Electric BackUp
Cooling Central A/C
Flooring Hardwood, Ceramic Tile
Fireplaces Number 1
Fireplaces Type Mantel(s), Wood
Equipment Dishwasher, Disposal, Dryer, Oven - Single, Refrigerator, Oven/Range - Gas, Washer, Icemaker
Furnishings No
Fireplace Y
Window Features Replacement
Appliance Dishwasher, Disposal, Dryer, Oven - Single, Refrigerator, Oven/Range - Gas, Washer, Icemaker
Heat Source Natural Gas
Laundry Basement
Exterior
Exterior Feature Balconies- Multiple, Porch(es)
Parking Features Garage - Rear Entry
Garage Spaces 1.0
Fence Rear
Utilities Available Natural Gas Available, Cable TV Available, Electric Available
Water Access N
Accessibility None
Porch Balconies- Multiple, Porch(es)
Total Parking Spaces 1
Garage Y
Building
Lot Description Landscaping, Rear Yard, Secluded
Story 3
Sewer Public Sewer
Water Public
Architectural Style Colonial
Level or Stories 3
Additional Building Above Grade, Below Grade
New Construction N
Schools
Elementary Schools Janney
Middle Schools Deal
High Schools Jackson-Reed
School District District Of Columbia Public Schools
Others
Senior Community No
Tax ID 1496//0806
Ownership Fee Simple
SqFt Source Assessor
Security Features Electric Alarm,Fire Detection System,Main Entrance Lock
Horse Property N
Special Listing Condition Standard
Read Less

Bought with William R Hirzy • Redfin Corp
GET MORE INFORMATION




