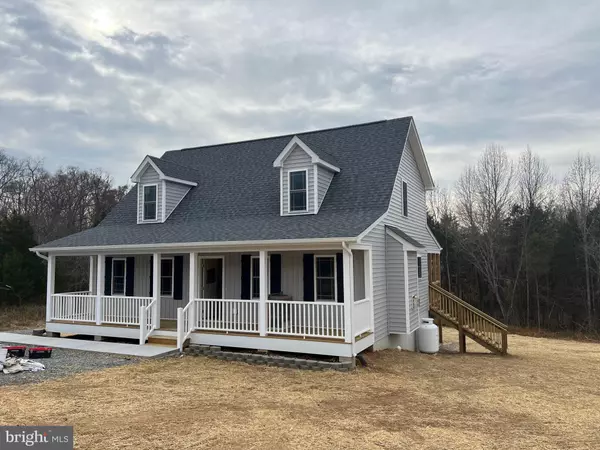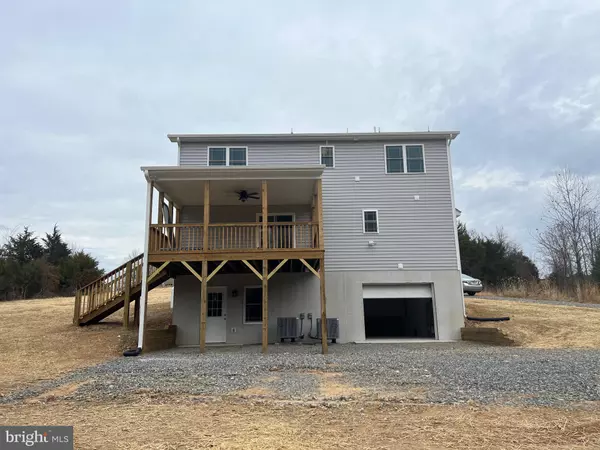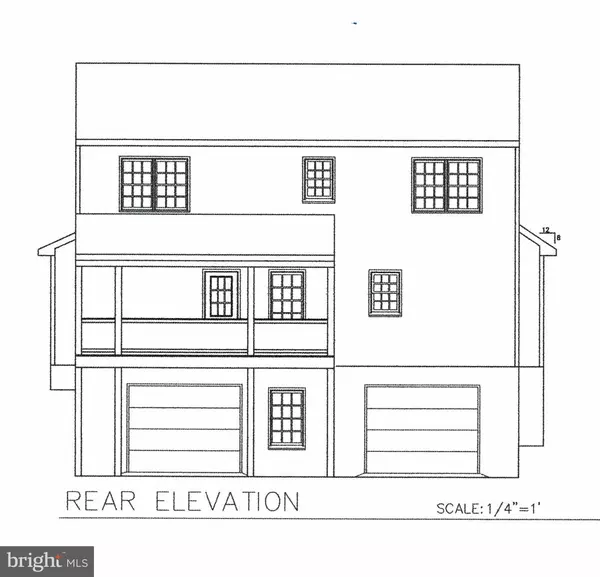For more information regarding the value of a property, please contact us for a free consultation.
85 PIMLICO LN Louisa, VA 23093
Want to know what your home might be worth? Contact us for a FREE valuation!

Our team is ready to help you sell your home for the highest possible price ASAP
Key Details
Sold Price $399,500
Property Type Single Family Home
Sub Type Detached
Listing Status Sold
Purchase Type For Sale
Square Footage 2,544 sqft
Price per Sqft $157
Subdivision Bien Venue
MLS Listing ID VALA123062
Sold Date 12/10/21
Style Cape Cod
Bedrooms 4
Full Baths 3
Half Baths 1
HOA Fees $16/ann
HOA Y/N Y
Abv Grd Liv Area 1,844
Originating Board BRIGHT
Year Built 2021
Annual Tax Amount $306
Tax Year 2020
Lot Size 2.375 Acres
Acres 2.38
Property Description
Welcome to Lake Anna! You won't want to miss this new home being built by Custom Craft Homes with water access on over 2 acres located in Bien Venue Plantation on the public side of Lake Anna! This beautiful cape cod features 4 bedrooms, an office and basement! Open kitchen with upgraded Craftsman cabinets, granite counters, stainless steel appliances, which opens to the family room. The family room features a gas fireplace and ceiling fan. Large eat-in dining area beside kitchen. Vinyl plank floors throughout kitchen, family room, dining area, and foyer. Spacious primary bedroom with 8x5 walk-in closet. The primary bathroom has a double vanity sink, ceramic shower, & linen closet. The second floor features three bedrooms, an office, and bathroom. The basement features a two car garage, rec room, and full bathroom. The Bien Venue neighborhood amenities include a paved boat ramp, boat docks, covered pavilion, playground area, fishing docks, fire pit and picnic areas. Estimated date of completion - November. Current stage of construction awaiting building permit. Pictures are of a similar completed home for visual purposes only.
Location
State VA
County Louisa
Zoning A2
Rooms
Other Rooms Dining Room, Primary Bedroom, Bedroom 2, Bedroom 3, Bedroom 4, Kitchen, Office, Recreation Room, Bathroom 2, Bathroom 3, Primary Bathroom
Basement Garage Access, Partially Finished
Main Level Bedrooms 1
Interior
Interior Features Attic, Combination Kitchen/Dining, Family Room Off Kitchen, Floor Plan - Open, Kitchen - Island, Walk-in Closet(s)
Hot Water Electric
Heating Heat Pump - Electric BackUp
Cooling Heat Pump(s)
Flooring Carpet, Laminated
Fireplaces Number 1
Fireplaces Type Gas/Propane
Equipment Dishwasher, Built-In Microwave, Oven/Range - Electric
Furnishings No
Fireplace Y
Appliance Dishwasher, Built-In Microwave, Oven/Range - Electric
Heat Source Electric
Laundry Main Floor
Exterior
Exterior Feature Porch(es), Screened
Garage Basement Garage
Garage Spaces 2.0
Waterfront N
Water Access Y
Water Access Desc Boat - Powered,Fishing Allowed,Personal Watercraft (PWC),Private Access
Roof Type Shingle
Accessibility 32\"+ wide Doors, 2+ Access Exits
Porch Porch(es), Screened
Attached Garage 2
Total Parking Spaces 2
Garage Y
Building
Story 3
Sewer Perc Approved Septic
Water Well
Architectural Style Cape Cod
Level or Stories 3
Additional Building Above Grade, Below Grade
Structure Type Dry Wall
New Construction Y
Schools
Elementary Schools Moss-Nuckols
Middle Schools Louisa
High Schools Louisa
School District Louisa County Public Schools
Others
Senior Community No
Tax ID 15C-1-82
Ownership Fee Simple
SqFt Source Assessor
Acceptable Financing Cash, FHA, VA
Horse Property N
Listing Terms Cash, FHA, VA
Financing Cash,FHA,VA
Special Listing Condition Standard
Read Less

Bought with ASHLEY WALTON HOFFMAN • LAKE ANNA ISLAND REALTY
GET MORE INFORMATION




